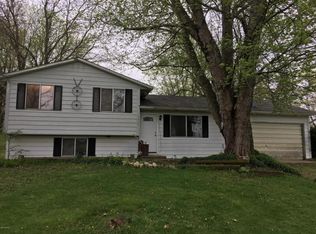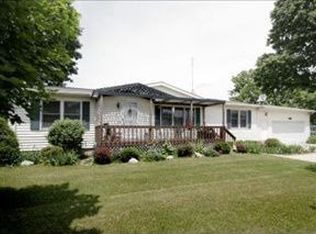Sold
$299,000
13424 Riverside Dr, Constantine, MI 49042
3beds
1,568sqft
Single Family Residence
Built in 2022
1.19 Acres Lot
$317,100 Zestimate®
$191/sqft
$2,238 Estimated rent
Home value
$317,100
Estimated sales range
Not available
$2,238/mo
Zestimate® history
Loading...
Owner options
Explore your selling options
What's special
Charming barndominium on over an acre — fully furnished and move-in ready. Less than three years old, this 3-bedroom, 2-bath home offers care free living in a peaceful country setting. Boasting 9' ceilings throughout, the open concept and spacious main room flows seamlessly into the eat-in kitchen, complete with soft close cabinets, a large coffee bar, and ample storage. Enjoy the comfort of radiant heat beneath durable LVP flooring, a spacious primary suite, and an oversized garage. A large laundry/mud room adds functionality, while the whole-house generator ensures uninterrupted peace of mind. Set on over an acre of land and offered fully furnished, this property is truly move-in ready.
Zillow last checked: 8 hours ago
Listing updated: June 04, 2025 at 01:05pm
Listed by:
Rich Carpenter 269-340-2261,
Bright Star Realty & Auction LLC
Bought with:
Kayla Ralph, 6501420057
Cressy & Everett Real Estate
Source: MichRIC,MLS#: 25016136
Facts & features
Interior
Bedrooms & bathrooms
- Bedrooms: 3
- Bathrooms: 2
- Full bathrooms: 2
- Main level bedrooms: 3
Primary bedroom
- Level: Main
- Area: 182
- Dimensions: 13.00 x 14.00
Primary bathroom
- Level: Main
- Area: 75
- Dimensions: 5.00 x 15.00
Bathroom 1
- Level: Main
- Area: 40
- Dimensions: 5.00 x 8.00
Bathroom 2
- Level: Main
- Area: 121
- Dimensions: 11.00 x 11.00
Bathroom 3
- Level: Main
- Area: 100
- Dimensions: 10.00 x 10.00
Family room
- Level: Main
- Area: 216
- Dimensions: 12.00 x 18.00
Kitchen
- Level: Main
- Area: 375
- Dimensions: 15.00 x 25.00
Laundry
- Level: Main
- Area: 154
- Dimensions: 11.00 x 14.00
Other
- Description: Garage
- Level: Main
- Area: 896
- Dimensions: 28.00 x 32.00
Heating
- Forced Air, Radiant
Cooling
- Central Air
Appliances
- Included: Dishwasher, Disposal, Dryer, Microwave, Range, Refrigerator, Washer, Water Softener Owned
- Laundry: Electric Dryer Hookup, Laundry Room, Main Level, Sink
Features
- Ceiling Fan(s), LP Tank Owned, Eat-in Kitchen
- Flooring: Vinyl
- Windows: Insulated Windows
- Basement: Slab
- Number of fireplaces: 1
Interior area
- Total structure area: 1,568
- Total interior livable area: 1,568 sqft
Property
Parking
- Total spaces: 2
- Parking features: Attached, Garage Door Opener
- Garage spaces: 2
Accessibility
- Accessibility features: Covered Entrance, Accessible Entrance
Features
- Stories: 1
Lot
- Size: 1.19 Acres
- Features: Level, Wooded
Details
- Parcel number: 75 003 034 008 60
Construction
Type & style
- Home type: SingleFamily
- Architectural style: Barndominium
- Property subtype: Single Family Residence
Materials
- Other
- Roof: Metal
Condition
- New construction: No
- Year built: 2022
Utilities & green energy
- Gas: LP Tank Owned
- Sewer: Septic Tank
- Water: Well
Community & neighborhood
Location
- Region: Constantine
Other
Other facts
- Listing terms: Cash,FHA,VA Loan,Conventional
Price history
| Date | Event | Price |
|---|---|---|
| 5/30/2025 | Sold | $299,000$191/sqft |
Source: | ||
| 5/30/2025 | Listed for sale | $299,000$191/sqft |
Source: | ||
| 4/26/2025 | Contingent | $299,000$191/sqft |
Source: | ||
| 4/18/2025 | Listed for sale | $299,000+1007.4%$191/sqft |
Source: | ||
| 4/14/2023 | Sold | $27,000+125%$17/sqft |
Source: Public Record Report a problem | ||
Public tax history
| Year | Property taxes | Tax assessment |
|---|---|---|
| 2025 | $3,067 +68.9% | $128,200 +16.2% |
| 2024 | $1,816 +400.6% | $110,300 +70% |
| 2023 | $363 | $64,900 +663.5% |
Find assessor info on the county website
Neighborhood: 49042
Nearby schools
GreatSchools rating
- 4/10Riverside Elementary SchoolGrades: 3-5Distance: 1.4 mi
- 6/10Constantine Middle SchoolGrades: 6-8Distance: 1.7 mi
- 6/10Constantine High SchoolGrades: 9-12Distance: 1.4 mi
Get pre-qualified for a loan
At Zillow Home Loans, we can pre-qualify you in as little as 5 minutes with no impact to your credit score.An equal housing lender. NMLS #10287.
Sell for more on Zillow
Get a Zillow Showcase℠ listing at no additional cost and you could sell for .
$317,100
2% more+$6,342
With Zillow Showcase(estimated)$323,442

