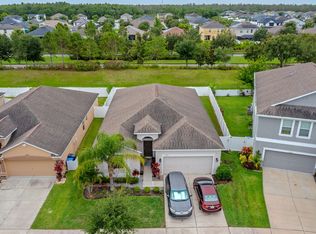One or more photo(s) has been virtually staged. AVAILABLE NOW! Four-bedroom POOL home for rent. This amazing 4 bedroom, 2.5 baths, 2 car garage home is FULLY FENCED with a HUGE yard. The inside has NO CARPET AT ALL. The kitchen is open and comes with a walk-in pantry and a window overlooking the pool and yard. The master suite is spacious and has a walk-in closet. The master bathroom features dual sinks with vanity, a large walk-in shower & separate garden tub. The sliding glass doors lead you onto your screened lanai and pool. Completely repainted on the interior PLUS professionally cleaned and ready to move in. This home is close to everything that Riverview has to offer: shopping, schools, entertainment & recreation, a new VA clinic, a hospital, and restaurants. Conveniently located near I75/US301/US41. Quick commute to Selmon Expressway to connect you to downtown Tampa and MacDill AFB. The Summerfield Community Center offers 2 pools, indoor and outdoor basketball courts, fitness, tennis courts, and a playground. Application for credit, background, and income required. Application is required by the
House for rent
$2,700/mo
13424 Prestwick Dr, Riverview, FL 33579
4beds
2,146sqft
Price may not include required fees and charges.
Singlefamily
Available now
Cats, small dogs OK
Central air
In unit laundry
2 Attached garage spaces parking
Central
What's special
Pool homeScreened lanai and poolMaster suiteHuge yardSeparate garden tubLarge walk-in showerWalk-in pantry
- 7 days
- on Zillow |
- -- |
- -- |
Travel times
Prepare for your first home with confidence
Consider a first-time homebuyer savings account designed to grow your down payment with up to a 6% match & 4.15% APY.
Facts & features
Interior
Bedrooms & bathrooms
- Bedrooms: 4
- Bathrooms: 3
- Full bathrooms: 2
- 1/2 bathrooms: 1
Heating
- Central
Cooling
- Central Air
Appliances
- Included: Dishwasher, Disposal, Dryer, Microwave, Range, Refrigerator, Washer
- Laundry: In Unit, Inside, Laundry Room, Upper Level
Features
- Eat-in Kitchen, Individual Climate Control, Thermostat, Walk In Closet, Walk-In Closet(s)
- Flooring: Hardwood, Laminate, Tile
Interior area
- Total interior livable area: 2,146 sqft
Property
Parking
- Total spaces: 2
- Parking features: Attached, Driveway, Covered
- Has attached garage: Yes
- Details: Contact manager
Features
- Stories: 2
- Exterior features: Blinds, Clubhouse, Covered, Driveway, Eat-in Kitchen, Fitness Center, Flooring: Laminate, Garage Door Opener, Garbage included in rent, Golf, Gunite, Heating system: Central, In County, In Ground, Inside, Inside Utility, Irrigation System, Laundry Room, Lot Features: In County, Near Golf Course, Oversized Lot, Sidewalk, Near Golf Course, Oversized Lot, Park, Playground, Pool, Screen Enclosure, Screened, Sidewalk, Sidewalks, Sliding Doors, Smoke Detector(s), Summerfield Master Assoc., Tennis Court(s), Thermostat, Upper Level, Walk In Closet, Walk-In Closet(s)
- Has private pool: Yes
Details
- Parcel number: 2031105ZF000007000400U
Construction
Type & style
- Home type: SingleFamily
- Property subtype: SingleFamily
Condition
- Year built: 2003
Utilities & green energy
- Utilities for property: Garbage
Community & HOA
Community
- Features: Clubhouse, Fitness Center, Playground, Tennis Court(s)
HOA
- Amenities included: Fitness Center, Pool, Tennis Court(s)
Location
- Region: Riverview
Financial & listing details
- Lease term: 12 Months
Price history
| Date | Event | Price |
|---|---|---|
| 6/9/2025 | Listed for rent | $2,700+5.9%$1/sqft |
Source: Stellar MLS #TB8394937 | ||
| 5/2/2023 | Listing removed | -- |
Source: Stellar MLS #T3440166 | ||
| 4/15/2023 | Listed for rent | $2,550+21.4%$1/sqft |
Source: Stellar MLS #T3440166 | ||
| 7/30/2020 | Listing removed | $2,100$1/sqft |
Source: CENTURY 21 BEGGINS ENTERPRISES #T3255573 | ||
| 7/25/2020 | Listed for rent | $2,100+5%$1/sqft |
Source: CENTURY 21 BEGGINS ENTERPRISES #T3255573 | ||
![[object Object]](https://photos.zillowstatic.com/fp/fd99af465431816216b37cbc13cbd83b-p_i.jpg)
