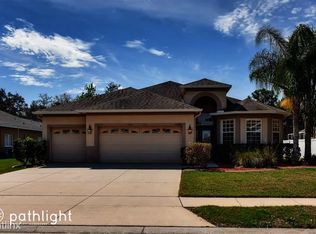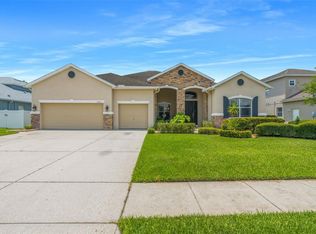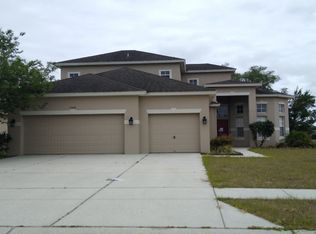IMMACULATE 4 bedroom plus BONUS room with HUGE POOL and spa with FENCED YARD located in the Villages of Avalon. The possibilities are endless with this floor plan featuring 3 spacious bedrooms on the main floor PLUS a huge bonus space, 4th bedroom and bathroom on the second floor along with a balcony overlooking the pool area. When you enter this home you will be amazed at how impeccably maintained it is. You enter into the formal area including a formal living and dining space featuring crown molding, vinyl plank flooring and tray ceiling. The kitchen is open to the family room and includes a breakfast bar, center island and spacious dinette area. 42 all wood cabinets, GRANITE countertops, and new appliances highlight the kitchen. This chefs kitchen includes double wall ovens plus a cooktop. The cozy family room is tucked away in the back of the house and is open to the kitchen and includes sliding glass doors that lead out to the HUGE 32x50 screen enclosed lanai with a massive 15x40 in-ground HEATED POOL with a 7 SPA. The pool is SALT WATER and includes brick paver decking and an electric heater for both the pool and spa. The primary bedroom suite features a bay window that overlooks the lanai plus an exterior door leading to the lanai. The primary bathroom has a garden tub and walk-in shower, plus double sinks and a large walk-in closet with built-ins. The two guest bedrooms downstairs share a Jack-n-Jill bathroom plus there is an additional full bathroom that doubles as a pool bathroom. Upstairs you will find a massive 23x25 bonus space that could be a playroom, additional living space for an in-law suite, gym or home office. This floor also includes the fourth bedroom with a large walk-in closet, a half bathroom plus the balcony. The BRAND NEW ROOF was just installed in July of 2022 and the interior of the home has been freshly painted. This home has a dual zone AC system and one of the units was just replaced. An inside laundry room, 9 flat ceilings throughout, a sprinkler system, crown molding throughout, generator hook-up, recessed lighting throughout, surround sound and security system complete this home. The Villages of Avalon is located just minutes from the Suncoast Parkway putting you to Tampa in 45 minutes and the community includes a clubhouse with community pool for a low monthly HOA payment of just $55 per month.
This property is off market, which means it's not currently listed for sale or rent on Zillow. This may be different from what's available on other websites or public sources.


