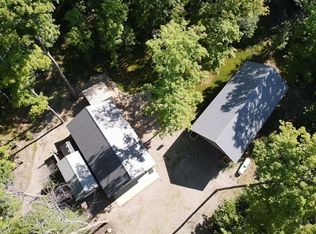Sold for $430,000
$430,000
13424 Hetherton Rd, Johannesburg, MI 49751
4beds
2,341sqft
Single Family Residence
Built in 1900
59.45 Acres Lot
$-- Zestimate®
$184/sqft
$2,034 Estimated rent
Home value
Not available
Estimated sales range
Not available
$2,034/mo
Zestimate® history
Loading...
Owner options
Explore your selling options
What's special
Welcome to your ideal rural homestead! Nestled on 60 acres of fertile farmland, this charming 4-bedroom, 2-bathroom farmhouse offers the perfect blend of tranquility and practicality. The property is zoned AR, ensuring endless possibilities for agricultural pursuits or peaceful countryside living. There are also two expansive barns comes with the property (measuring 20x36 and 40x50) and a sizable shed offer plenty of space for equipment, livestock, or hobbies. Enjoy the serenity of farmland views while still benefiting from convenient access to nearby amenities. Whether you're seeking a peaceful escape or a productive agricultural venture, this property provides a rare opportunity to fulfill your rural living dreams.
Zillow last checked: 8 hours ago
Listing updated: September 02, 2025 at 07:20am
Listed by:
Team Cole Muzyl & Cathy Han 989-370-2481,
Real Estate One of Gaylord
Source: WWMLS,MLS#: 201830563
Facts & features
Interior
Bedrooms & bathrooms
- Bedrooms: 4
- Bathrooms: 2
- Full bathrooms: 2
Heating
- Propane
Appliances
- Included: Microwave, Disposal
- Laundry: Main Level
Features
- Ceiling Fan(s)
- Basement: Michigan/Utility
Interior area
- Total structure area: 2,341
- Total interior livable area: 2,341 sqft
- Finished area above ground: 1,963
Property
Parking
- Parking features: Garage
- Has garage: Yes
Features
- Stories: 2
- Patio & porch: Deck, Patio/Porch
- Exterior features: Garden
- Frontage type: None
Lot
- Size: 59.45 Acres
- Dimensions: 59.45 ACRES
Details
- Additional structures: Barn(s), Garage(s), Pole Building, Shed(s), Workshop
- Parcel number: 02101130000511
- Zoning: AR
Construction
Type & style
- Home type: SingleFamily
- Property subtype: Single Family Residence
Materials
- Foundation: Basement
Condition
- Year built: 1900
Utilities & green energy
- Sewer: Septic Tank
Community & neighborhood
Location
- Region: Johannesburg
- Subdivision: T30N R1W
Other
Other facts
- Listing terms: Cash,Conventional Mortgage
- Ownership: Owner
- Road surface type: Paved, Maintained
Price history
| Date | Event | Price |
|---|---|---|
| 8/28/2025 | Sold | $430,000$184/sqft |
Source: | ||
| 6/17/2025 | Contingent | $430,000$184/sqft |
Source: | ||
| 6/6/2025 | Price change | $430,000-6.5%$184/sqft |
Source: | ||
| 10/7/2024 | Price change | $460,000-3.2%$196/sqft |
Source: | ||
| 7/12/2024 | Listed for sale | $475,000$203/sqft |
Source: | ||
Public tax history
| Year | Property taxes | Tax assessment |
|---|---|---|
| 2016 | -- | -- |
| 2013 | -- | $102,700 -1.8% |
| 2012 | -- | $104,600 -0.9% |
Find assessor info on the county website
Neighborhood: 49751
Nearby schools
GreatSchools rating
- 6/10Johannesbur-Lewiston Elementary/Middle SchoolGrades: K-8Distance: 2.7 mi
- 5/10Johannesburg-Lewiston High SchoolGrades: 9-12Distance: 2.7 mi
Schools provided by the listing agent
- Elementary: Johannesburg-Lewiston
- High: Johannesburg-Lewiston
Source: WWMLS. This data may not be complete. We recommend contacting the local school district to confirm school assignments for this home.
Get pre-qualified for a loan
At Zillow Home Loans, we can pre-qualify you in as little as 5 minutes with no impact to your credit score.An equal housing lender. NMLS #10287.
