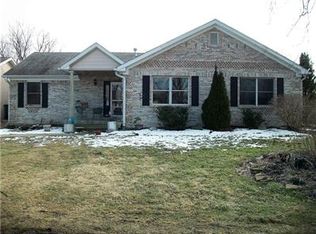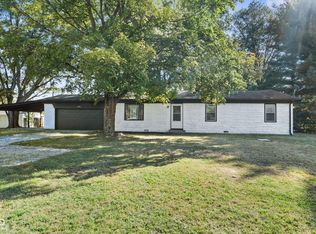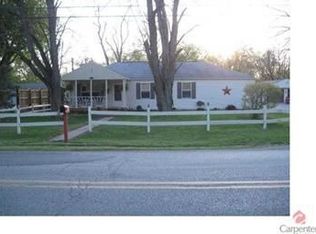Sold
$260,000
13423 N Paddock Rd, Camby, IN 46113
2beds
926sqft
Residential, Single Family Residence
Built in 1969
2.23 Acres Lot
$267,600 Zestimate®
$281/sqft
$1,254 Estimated rent
Home value
$267,600
$219,000 - $329,000
$1,254/mo
Zestimate® history
Loading...
Owner options
Explore your selling options
What's special
Sitting on 2.23 acres and backing up to woods, this 2BR/2BA home in Camby is a rare gem offering the peace of country living with the convenience of nearby city access. Just minutes from SR 67, I-70, I-465, and the airport, this location puts you close to everything-Mooresville, Plainfield, downtown Indy-while still giving you space to stretch out. Inside you'll find Corian countertops, tile in the kitchen and baths, hardwood in the living areas, and a tiled walk-in shower in the primary suite. The primary bedroom also features a walk-in closet and opens directly to a brand-new screened-in porch. With an oversized 2-car detached garage and separate storage barn, this property checks all the boxes for space, setting, and location!
Zillow last checked: 8 hours ago
Listing updated: May 07, 2025 at 03:10pm
Listing Provided by:
Alicia M. McAvene 317-797-2925,
Highgarden Real Estate
Bought with:
Natasha Harvel
Highgarden Real Estate
Source: MIBOR as distributed by MLS GRID,MLS#: 22030649
Facts & features
Interior
Bedrooms & bathrooms
- Bedrooms: 2
- Bathrooms: 2
- Full bathrooms: 2
- Main level bathrooms: 2
- Main level bedrooms: 2
Primary bedroom
- Features: Carpet
- Level: Main
- Area: 99 Square Feet
- Dimensions: 11x9
Bedroom 2
- Features: Carpet
- Level: Main
- Area: 99 Square Feet
- Dimensions: 11x9
Kitchen
- Features: Tile-Ceramic
- Level: Main
- Area: 176 Square Feet
- Dimensions: 16x11
Living room
- Features: Hardwood
- Level: Main
- Area: 255 Square Feet
- Dimensions: 17x15
Heating
- Forced Air, Electric
Appliances
- Included: Dryer, Electric Water Heater, Disposal, MicroHood, Electric Oven, Refrigerator, Washer
Features
- Attic Access, Ceiling Fan(s), Hardwood Floors, High Speed Internet, Eat-in Kitchen, Walk-In Closet(s)
- Flooring: Hardwood
- Has basement: No
- Attic: Access Only
Interior area
- Total structure area: 926
- Total interior livable area: 926 sqft
Property
Parking
- Total spaces: 2
- Parking features: Carport, Detached, Gravel
- Garage spaces: 2
- Has carport: Yes
Features
- Levels: One
- Stories: 1
- Patio & porch: Covered, Screened
Lot
- Size: 2.23 Acres
- Features: Not In Subdivision, Mature Trees
Details
- Additional structures: Barn Storage
- Parcel number: 550226325006000015
- Special conditions: As Is,Estate
- Other equipment: Satellite Dish Rented
- Horse amenities: None
Construction
Type & style
- Home type: SingleFamily
- Architectural style: Ranch
- Property subtype: Residential, Single Family Residence
Materials
- Aluminum Siding, Brick
- Foundation: Block
Condition
- New construction: No
- Year built: 1969
Utilities & green energy
- Water: Municipal/City
Community & neighborhood
Security
- Security features: Security System Leased
Location
- Region: Camby
- Subdivision: No Subdivision
Price history
| Date | Event | Price |
|---|---|---|
| 5/5/2025 | Sold | $260,000+4%$281/sqft |
Source: | ||
| 4/7/2025 | Pending sale | $250,000$270/sqft |
Source: | ||
| 4/3/2025 | Listed for sale | $250,000+88%$270/sqft |
Source: | ||
| 1/13/2017 | Sold | $133,000-11.3%$144/sqft |
Source: | ||
| 12/28/2016 | Pending sale | $149,900$162/sqft |
Source: RE/MAX Advanced Realty #21455735 Report a problem | ||
Public tax history
| Year | Property taxes | Tax assessment |
|---|---|---|
| 2024 | $942 +16.9% | $197,500 -1.7% |
| 2023 | $806 +78.2% | $200,900 +18.1% |
| 2022 | $452 +3.2% | $170,100 +37.1% |
Find assessor info on the county website
Neighborhood: 46113
Nearby schools
GreatSchools rating
- 6/10North Madison Elementary SchoolGrades: K-6Distance: 0.9 mi
- 5/10Paul Hadley Middle SchoolGrades: 7-8Distance: 4.9 mi
- 8/10Mooresville High SchoolGrades: 9-12Distance: 4.8 mi
Get a cash offer in 3 minutes
Find out how much your home could sell for in as little as 3 minutes with a no-obligation cash offer.
Estimated market value
$267,600
Get a cash offer in 3 minutes
Find out how much your home could sell for in as little as 3 minutes with a no-obligation cash offer.
Estimated market value
$267,600


