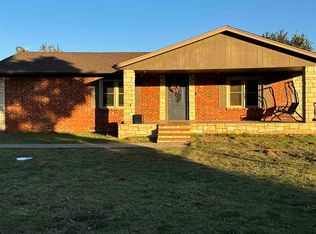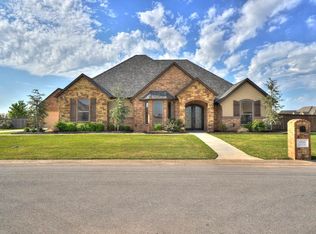Sold
$305,000
13422 NE Kleeman Rd, Elgin, OK 73538
4beds
2,100sqft
Single Family Residence
Built in 2006
1.1 Acres Lot
$-- Zestimate®
$145/sqft
$1,858 Estimated rent
Home value
Not available
Estimated sales range
Not available
$1,858/mo
Zestimate® history
Loading...
Owner options
Explore your selling options
What's special
Beautiful home with modern finishes in Elgin School District! This approx. 2100 sq ft., 4 bedroom, 2 1/2 bath home with 2 car garage is on 1.1 acres MOL in rural Elgin. Modern finishes throughout this nice floor plan. Living area is large with tray ceiling and crown molding. 4th bedroom or office is located off living area with French doors and is spacious with large window for natural light and there are double closets. Eat-in kitchen with tile flooring, large breakfast bar, newer stainless appliances including refrigerator. 1/2 bath is conveniently located by the utility room and garage. Master bedroom is nice size with large walk-in closet with built-in dresser. Master bathroom has double vanity, jacuzzi tub, and tiled shower. Nice covered front porch and back patio. Garage has a large room for extra storage space. Some other notable updates to the home include a new HVAC in 2023, and roof in 2020! WOW! This is a must see and wont last long! Be sure to call the dedicated listing agent (if unrepresented) or your REALTOR for a showing on this beauty! Seller will be replacing the carpet in the master bedroom to match.
Zillow last checked: 8 hours ago
Listing updated: September 15, 2025 at 12:12pm
Listed by:
LAUREN BROWN 501-691-4071,
CENTURY 21 FIRST CHOICE REALTY
Bought with:
Kirsten Werthmann
Coldwell Banker Salute
Source: Lawton BOR,MLS#: 168845
Facts & features
Interior
Bedrooms & bathrooms
- Bedrooms: 4
- Bathrooms: 3
- 1/2 bathrooms: 1
Kitchen
- Features: Breakfast Bar, Kitchen/Dining
Heating
- Central, Electric, Heat Pump
Cooling
- Central-Electric, Ceiling Fan(s)
Appliances
- Included: Freestanding Stove, Microwave, Dishwasher, Disposal, Refrigerator, Electric Water Heater
- Laundry: Washer Hookup, Dryer Hookup, Utility Room
Features
- Walk-In Closet(s), Pantry, 8-Ft.+ Ceiling, Granite Counters, One Living Area
- Flooring: Carpet, Ceramic Tile, Vinyl Plank
- Windows: Double Pane Windows, Window Coverings
- Has fireplace: No
- Fireplace features: None
Interior area
- Total structure area: 2,100
- Total interior livable area: 2,100 sqft
Property
Parking
- Total spaces: 2
- Parking features: Auto Garage Door Opener, Garage Door Opener
- Garage spaces: 2
Features
- Levels: One
- Patio & porch: Covered Patio, Covered Porch
- Has spa: Yes
- Spa features: Whirlpool
- Fencing: Wood
Lot
- Size: 1.10 Acres
Details
- Parcel number: 160092755
Construction
Type & style
- Home type: SingleFamily
- Property subtype: Single Family Residence
Materials
- Brick Veneer
- Foundation: Slab
- Roof: Composition
Condition
- Original
- New construction: No
- Year built: 2006
Utilities & green energy
- Electric: Public Service OK
- Gas: None
- Sewer: Aeration Septic
- Water: Rural District, Water District: Caddo RWD #3
Community & neighborhood
Security
- Security features: Smoke/Heat Alarm
Location
- Region: Elgin
Other
Other facts
- Listing terms: Cash,Conventional,FHA,VA Loan
- Road surface type: Paved
Price history
| Date | Event | Price |
|---|---|---|
| 9/11/2025 | Sold | $305,000+1.7%$145/sqft |
Source: Lawton BOR #168845 | ||
| 7/28/2025 | Contingent | $300,000$143/sqft |
Source: Lawton BOR #168845 | ||
| 7/2/2025 | Price change | $300,000-1.6%$143/sqft |
Source: Lawton BOR #168845 | ||
| 6/25/2025 | Price change | $305,000-1.3%$145/sqft |
Source: Lawton BOR #168845 | ||
| 6/11/2025 | Price change | $309,000-3.1%$147/sqft |
Source: Lawton BOR #168845 | ||
Public tax history
| Year | Property taxes | Tax assessment |
|---|---|---|
| 2022 | $2,626 -1.8% | $25,036 |
| 2021 | $2,674 +8.6% | $25,036 +2.3% |
| 2020 | $2,463 +0.3% | $24,482 +8.8% |
Find assessor info on the county website
Neighborhood: 73538
Nearby schools
GreatSchools rating
- 7/10Elgin Middle SchoolGrades: 5-8Distance: 1.4 mi
- 8/10Elgin High SchoolGrades: 9-12Distance: 1.4 mi
- 8/10Elgin Elementary SchoolGrades: PK-4Distance: 1.5 mi
Schools provided by the listing agent
- Elementary: Elgin
- Middle: Elgin
- High: Elgin
Source: Lawton BOR. This data may not be complete. We recommend contacting the local school district to confirm school assignments for this home.

Get pre-qualified for a loan
At Zillow Home Loans, we can pre-qualify you in as little as 5 minutes with no impact to your credit score.An equal housing lender. NMLS #10287.

