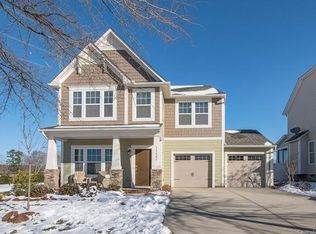Closed
$552,500
13421 Pierre Reverdy Dr, Davidson, NC 28036
3beds
2,610sqft
Single Family Residence
Built in 2015
0.18 Acres Lot
$553,800 Zestimate®
$212/sqft
$3,491 Estimated rent
Home value
$553,800
$509,000 - $604,000
$3,491/mo
Zestimate® history
Loading...
Owner options
Explore your selling options
What's special
Welcome to this beautiful 3-bedroom, 2.5-bath home in a highly sought-after Davidson community! This captivating residence features an open floor plan with a large kitchen, granite countertops, stainless steel appliances, and an island—perfect for gatherings. Flowing into the great room, the space is ideal for entertaining, with a large dining area adding to the home’s welcoming feel. Enjoy a designated office space with a designer feature wall, ideal for remote work. Upstairs, find a loft bonus space offering extra living versatility, plus two large secondary bedrooms with spacious closets and updated ceiling fans. The primary suite is a perfect retreat, boasting a spacious ensuite with a glass-doored shower, a soaking tub, and a walk-in closet. Beautiful, modern paint colors, feature walls, and updated lighting give this home a fresh, spotless look. Outside, enjoy the completely fenced in yard, ready for entertaining. This home truly combines style, comfort, and functionality!
Zillow last checked: 8 hours ago
Listing updated: December 31, 2024 at 11:12am
Listing Provided by:
Nikki Calden nikki.calden@allentate.com,
Howard Hanna Allen Tate Davidson
Bought with:
Pat LaMonica
EXP Realty LLC Mooresville
Source: Canopy MLS as distributed by MLS GRID,MLS#: 4199595
Facts & features
Interior
Bedrooms & bathrooms
- Bedrooms: 3
- Bathrooms: 3
- Full bathrooms: 2
- 1/2 bathrooms: 1
Primary bedroom
- Level: Upper
Bedroom s
- Level: Upper
Bedroom s
- Level: Upper
Bathroom half
- Level: Main
Bathroom full
- Level: Main
Bathroom full
- Level: Main
Bonus room
- Level: Upper
Dining room
- Level: Main
Great room
- Level: Main
Kitchen
- Level: Main
Laundry
- Level: Upper
Office
- Level: Main
Heating
- Heat Pump
Cooling
- Central Air
Appliances
- Included: Dishwasher, Disposal, Dryer, Electric Range, Microwave, Refrigerator, Washer
- Laundry: Laundry Room, Upper Level
Features
- Flooring: Carpet, Laminate, Vinyl
- Has basement: No
Interior area
- Total structure area: 2,610
- Total interior livable area: 2,610 sqft
- Finished area above ground: 2,610
- Finished area below ground: 0
Property
Parking
- Total spaces: 2
- Parking features: Driveway, Attached Garage, Garage Door Opener, Garage Faces Front, Garage on Main Level
- Attached garage spaces: 2
- Has uncovered spaces: Yes
Features
- Levels: Two
- Stories: 2
- Fencing: Fenced,Privacy
Lot
- Size: 0.18 Acres
- Features: Corner Lot
Details
- Parcel number: 00727417
- Zoning: NG
- Special conditions: Standard
Construction
Type & style
- Home type: SingleFamily
- Property subtype: Single Family Residence
Materials
- Fiber Cement
- Foundation: Slab
- Roof: Shingle
Condition
- New construction: No
- Year built: 2015
Utilities & green energy
- Sewer: Public Sewer
- Water: City
Community & neighborhood
Community
- Community features: Playground, Sidewalks, Walking Trails
Location
- Region: Davidson
- Subdivision: Bradford
HOA & financial
HOA
- Has HOA: Yes
- HOA fee: $240 semi-annually
- Association name: Bradford/Cedar Management
- Association phone: 877-252-3327
Other
Other facts
- Listing terms: Cash,Conventional
- Road surface type: Concrete, Paved
Price history
| Date | Event | Price |
|---|---|---|
| 12/31/2024 | Sold | $552,500-1.2%$212/sqft |
Source: | ||
| 11/13/2024 | Listed for sale | $559,000-1.8%$214/sqft |
Source: | ||
| 10/22/2024 | Listing removed | $569,000$218/sqft |
Source: | ||
| 9/16/2024 | Price change | $569,000-1%$218/sqft |
Source: | ||
| 8/5/2024 | Price change | $575,000-2.4%$220/sqft |
Source: | ||
Public tax history
| Year | Property taxes | Tax assessment |
|---|---|---|
| 2025 | -- | $489,000 |
| 2024 | $3,713 +1.5% | $489,000 |
| 2023 | $3,659 +35.9% | $489,000 +73.6% |
Find assessor info on the county website
Neighborhood: 28036
Nearby schools
GreatSchools rating
- 9/10Davidson K-8 SchoolGrades: K-8Distance: 2 mi
- 6/10William Amos Hough HighGrades: 9-12Distance: 1.2 mi
Schools provided by the listing agent
- Elementary: Davidson K-8
- Middle: Bailey
- High: William Amos Hough
Source: Canopy MLS as distributed by MLS GRID. This data may not be complete. We recommend contacting the local school district to confirm school assignments for this home.
Get a cash offer in 3 minutes
Find out how much your home could sell for in as little as 3 minutes with a no-obligation cash offer.
Estimated market value$553,800
Get a cash offer in 3 minutes
Find out how much your home could sell for in as little as 3 minutes with a no-obligation cash offer.
Estimated market value
$553,800
