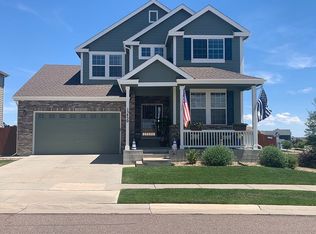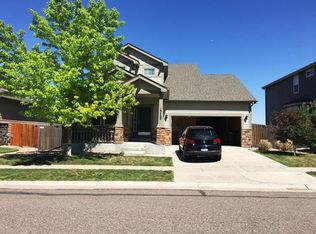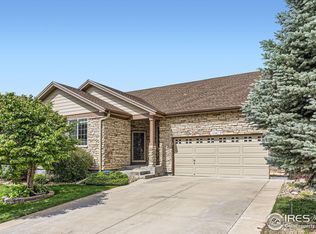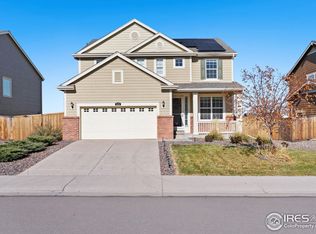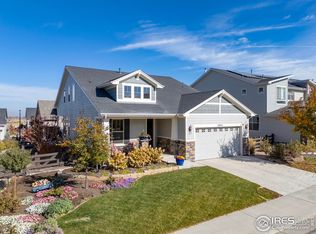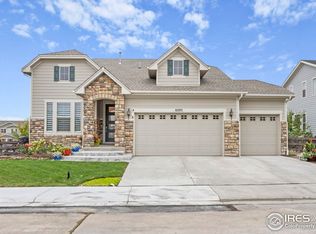Featuring over 100K in thoughtful renovations and a highly functional layout, this distinguished residence in The Villages at Riverdale offers expansive living framed by mountain-views and refined comfort. A west-facing front porch invites entry into the open-concept main level adorned with red oak flooring and nine-foot ceilings. The living area flows effortlessly from a first-floor dedicated office with French doors to a sun-drenched dining room and into an open concept living room, breakfast nook and kitchen, where new fixtures and a new refrigerator elevate everyday living. Four upper-level bedrooms include a dual-entry bath, a full en-suite secondary bedroom and a serene primary suite with a five-piece bath and a generously oversized walk-in closet. Recently finished in 2020, the walkout basement extends the living space with a guest bedroom, 3/4 bath, rec room with a wet bar and room for a pool table, ample storage and direct access to the fully fenced yard backing to a greenbelt and trails. New carpeting throughout, a radon mitigation system, French drain, two sump pumps, four-year-old roof, an efficiency furnace, data wiring and a rare attached three-car garage complete this move-in ready home. Conveniently located down the street from Brantner Elementary School, and walking distance to Roger Quist Middle School and Riverdale Ridge High School. Enjoy convenient access to parks, trails, groceries, shopping, restaurants, golf course, and E470 all within a few miles. 13420 Spruce Street is centrally located just 20 minutes to DIA, 25 minutes to Denver, and 30 minutes to Boulder. Turnkey with a low monthly HOA and no Metro District tax.
For sale
$715,000
13420 Spruce St, Thornton, CO 80602
5beds
3,224sqft
Est.:
Residential-Detached, Residential
Built in 2007
6,300 Square Feet Lot
$-- Zestimate®
$222/sqft
$42/mo HOA
What's special
- 14 days |
- 470 |
- 36 |
Likely to sell faster than
Zillow last checked: 8 hours ago
Listing updated: December 04, 2025 at 12:24pm
Listed by:
Rachel Klein 773-469-4009,
milehimodern - Boulder
Source: IRES,MLS#: 1047852
Tour with a local agent
Facts & features
Interior
Bedrooms & bathrooms
- Bedrooms: 5
- Bathrooms: 5
- Full bathrooms: 3
- 3/4 bathrooms: 1
- 1/2 bathrooms: 1
Primary bedroom
- Area: 1
- Dimensions: 1 x 1
Kitchen
- Area: 1
- Dimensions: 1 x 1
Heating
- Forced Air
Cooling
- Central Air
Appliances
- Included: Gas Range/Oven, Dishwasher, Microwave
- Laundry: Main Level
Features
- Study Area, High Speed Internet, Eat-in Kitchen, Open Floorplan, Pantry, Walk-In Closet(s), Jack & Jill Bathroom, Kitchen Island, High Ceilings, Open Floor Plan, Walk-in Closet, 9ft+ Ceilings
- Flooring: Carpet
- Windows: Window Coverings
- Basement: Full,Partially Finished
Interior area
- Total structure area: 3,224
- Total interior livable area: 3,224 sqft
- Finished area above ground: 2,393
- Finished area below ground: 831
Property
Parking
- Total spaces: 3
- Parking features: Garage - Attached
- Attached garage spaces: 3
- Details: Garage Type: Attached
Features
- Levels: Two
- Stories: 2
- Patio & porch: Deck
- Fencing: Fenced
- Has view: Yes
- View description: Hills
Lot
- Size: 6,300 Square Feet
- Features: Curbs, Gutters, Sidewalks, Lawn Sprinkler System
Details
- Parcel number: R0150657
- Zoning: RES
- Special conditions: Private Owner
Construction
Type & style
- Home type: SingleFamily
- Property subtype: Residential-Detached, Residential
Materials
- Wood/Frame
- Roof: Composition
Condition
- Not New, Previously Owned
- New construction: No
- Year built: 2007
Utilities & green energy
- Electric: Electric
- Gas: Natural Gas
- Sewer: City Sewer
- Water: City Water, Thornton Water
- Utilities for property: Natural Gas Available, Electricity Available, Other, Cable Available
Green energy
- Energy efficient items: HVAC
Community & HOA
Community
- Features: Park, Hiking/Biking Trails
- Subdivision: The Villages At Riverdale
HOA
- Has HOA: Yes
- Services included: Management
- HOA fee: $42 monthly
Location
- Region: Thornton
Financial & listing details
- Price per square foot: $222/sqft
- Tax assessed value: $612,000
- Annual tax amount: $3,932
- Date on market: 11/26/2025
- Cumulative days on market: 190 days
- Listing terms: Cash,Conventional
- Exclusions: Seller's Personal Property And/Or Staging Items.
- Electric utility on property: Yes
- Road surface type: Paved, Concrete
Estimated market value
Not available
Estimated sales range
Not available
Not available
Price history
Price history
| Date | Event | Price |
|---|---|---|
| 12/1/2025 | Listed for sale | $715,000$222/sqft |
Source: | ||
| 11/1/2025 | Listing removed | $715,000$222/sqft |
Source: | ||
| 10/1/2025 | Price change | $715,000-2.1%$222/sqft |
Source: | ||
| 6/5/2025 | Listed for sale | $730,000+79.2%$226/sqft |
Source: | ||
| 4/9/2008 | Sold | $407,388$126/sqft |
Source: Public Record Report a problem | ||
Public tax history
Public tax history
| Year | Property taxes | Tax assessment |
|---|---|---|
| 2025 | $3,932 +0.5% | $38,250 -13.1% |
| 2024 | $3,913 +26.6% | $44,040 |
| 2023 | $3,092 +3.8% | $44,040 +39.7% |
Find assessor info on the county website
BuyAbility℠ payment
Est. payment
$4,086/mo
Principal & interest
$3431
Property taxes
$363
Other costs
$292
Climate risks
Neighborhood: Villages at Riverdale
Nearby schools
GreatSchools rating
- 6/10Brantner Elementary SchoolGrades: PK-5Distance: 0.2 mi
- 4/10RODGER QUIST MIDDLE SCHOOLGrades: 6-8Distance: 0.6 mi
- 5/10Riverdale Ridge High SchoolGrades: 9-12Distance: 0.8 mi
Schools provided by the listing agent
- Elementary: Brantner
- Middle: Rodger Quist
- High: Riverdale Ridge High School
Source: IRES. This data may not be complete. We recommend contacting the local school district to confirm school assignments for this home.
- Loading
- Loading
