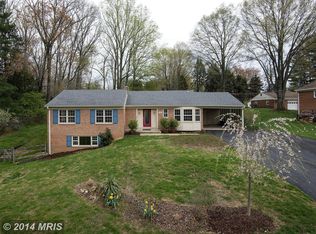There's almost no enclosed space in the main and family room levels. If you stand in the large eat-in kitchen (which was tastefully renovated and opened up a number of years ago), you can get the feel of the whole main level at once - just look into the dining room through the open wall, and just beyond into the living room, and then to the hall where just inside the hall is the few steps down to the large Family Room. From the kitchen, the large bay windows look out onto a wonderful deck and the back of the half-acre lot; only one house is barely visible from the back yard, and it's lower in elevation and quite a distance away. You'll be able to imagine two scenarios of life here - lots of people interacting and moving around about their activities in work or entertainment; or the open quietude and peace of space with incredible light for one or two people. So, here are over 2400 square feet of space, including a huge basement that can be for storage or made into a play room. There are two fireplaces - one is gas in the living room, and the other wood burning in the family room. Upstairs a Master Bedroom/Bathroom and two more large bedrooms with a hall bathroom - all fully carpeted for warmth and quiet. Outside is a screen in porch, entered throught the dining room, and a large deck behind the kitchen. The roof was replaced 6 months ago. The two-car carport caps a large driveway for at least four more cars. So much more you'll have to see. Open houses on Saturday February 29th from 12N-3 only.
This property is off market, which means it's not currently listed for sale or rent on Zillow. This may be different from what's available on other websites or public sources.

