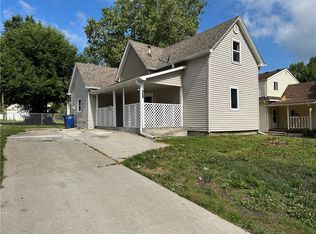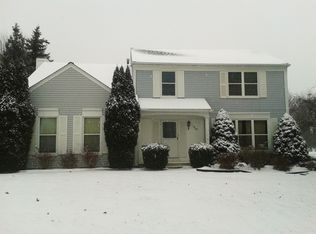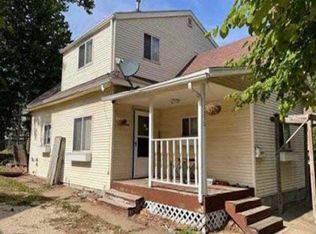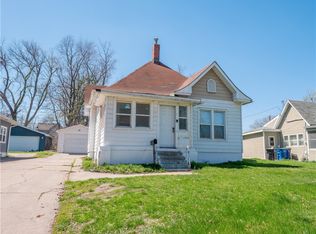This is a fabulous home close to East High School and a short commute to downtown. The owner built the home less than 10 years ago and you will notice his attention to detail. There is a spacious 4th non-conforming bedroom, 3rd bathroom with large tiled shower, and a family room in the lower level that features a mother-in-law setup. There is approximately 1000 sq ft finish in the basement. There is ample room for a garage. Outside enjoy the playset and shed for tools and toys. NFC financing could be a great option to add the garage.
This property is off market, which means it's not currently listed for sale or rent on Zillow. This may be different from what's available on other websites or public sources.




