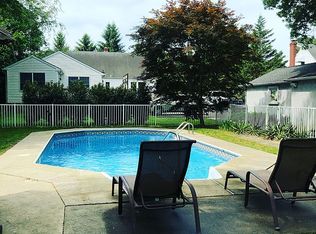This property is very deceiving. Over 2,900 sq. feet with 7 bedrooms and more than an acre of ground, it offers a huge amount of space for any family. It is set far back from the road and is surrounded by fencing and has a gated entrance as well. It started out as a modest cape cod style with two bedrooms upstairs and two bedrooms downstairs. Then it got an addition that included a family room, first floor master bedroom (or whatever you wish it to be as fits your needs), and two other bedrooms on the second level with a Jack and Jill bathroom in between. Laid out suitable for an in-law suite. Plenty of closets throughout. Some of this house needs updating but the bones are solid and everything is in excellent repair. The front porch is connected to a wonderful breezeway which contains another kitchen and a brick pizza oven. Who would have thought? The vast expanse of ground lends itself to eventually host an IG pool plus a basketball court and there would still be enough grass to have a soccer game or to carve out an oasis for yourself. The current owner has an area blocked off for a productive vegetable garden that they have always enjoyed. As if that were not enough, there is a three-car oversized garage and a fire pit out back with a shed. A finished basement can give you a "man cave," playroom for little ones or adults, office or a retreat to watch TV or read or entertain friends and relatives. If you have yearned for enough room for a full-sized pool table, you have found a place for it here. Tucked away from the hustle and bustle, yet close enough to major highways, shopping, public transportation, etc., this property is a pleasant surprise. If you have vision, then come in for a private showing.
This property is off market, which means it's not currently listed for sale or rent on Zillow. This may be different from what's available on other websites or public sources.
