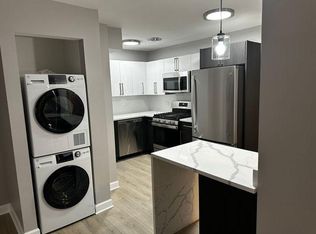Available 9/7/25 or later. Andersonville renovated 1BD on top/3rd floor, hardwood floors, Pets OK! Great layout with a large living room and a queen-sized bedroom. The unit has hardwood floors, a brand new eat-in-kitchen with new cabinets, quartz counters, and new appliances including a built-in microwave. There is a large living area, which gets plenty of natural sunlight. This great layout has plenty of closet space. The bathroom is modern and updated. Walk to Andersonville's great shopping, dining and nightlife. Multiple CTA bus lines criss-cross the area and the Argyle Red Line stop. Onsite app-based laundry room - pay with the app, check availability, and get an alert when your laundry is done. Private dog run for residents. Pets are welcome, including cats and dogs, no weight limit or breed restrictions, $250 pet fee/apartment & $30 per mo pet rent/pet. Tenants pay all utilities, including electricity, cooking gas, cable/internet, and a monthly water/sewer/trash/heat fee billed by the management company. Renter's insurance is required. $79 application fee per person and $350 admin fee per tenant, no additional move in fees, move out fees, or security deposit. Flexible lease terms are available. Pricing and availability can change without notice. Photos are of a model unit of similar size and quality as the available apartment.
Flexible lease terms are available.
Apartment for rent
$1,319/mo
1342 W Argyle St APT 2N, Chicago, IL 60640
1beds
550sqft
Price may not include required fees and charges.
Apartment
Available Mon Sep 8 2025
Cats, dogs OK
-- A/C
Shared laundry
-- Parking
Baseboard
What's special
Queen-sized bedroomPlenty of natural sunlightBrand new eat-in-kitchenQuartz countersHardwood floorsNew cabinetsBuilt-in microwave
- 1 day
- on Zillow |
- -- |
- -- |
Travel times
Start saving for your dream home
Consider a first-time homebuyer savings account designed to grow your down payment with up to a 6% match & 4.15% APY.
Facts & features
Interior
Bedrooms & bathrooms
- Bedrooms: 1
- Bathrooms: 1
- Full bathrooms: 1
Heating
- Baseboard
Appliances
- Included: Microwave, Oven, Refrigerator
- Laundry: Shared
Features
- Flooring: Hardwood
Interior area
- Total interior livable area: 550 sqft
Property
Parking
- Details: Contact manager
Features
- Exterior features: Bicycle storage, Cable not included in rent, Electricity not included in rent, Garbage not included in rent, Gas not included in rent, Heating not included in rent, Heating system: Baseboard, Internet not included in rent, No Utilities included in rent, Private dog run, Sewage not included in rent, Water not included in rent
Construction
Type & style
- Home type: Apartment
- Property subtype: Apartment
Building
Management
- Pets allowed: Yes
Community & HOA
Location
- Region: Chicago
Financial & listing details
- Lease term: 1 Year
Price history
| Date | Event | Price |
|---|---|---|
| 6/26/2025 | Listed for rent | $1,319+17.2%$2/sqft |
Source: Zillow Rentals | ||
| 1/11/2019 | Listing removed | $1,125$2/sqft |
Source: Elan Realty Group Inc #10133777 | ||
| 12/20/2018 | Price change | $1,125+7.2%$2/sqft |
Source: Elan Realty Group Inc #10133777 | ||
| 11/9/2018 | Listed for rent | $1,049+5.4%$2/sqft |
Source: Elan Realty Group Inc #10133777 | ||
| 7/11/2015 | Listing removed | $995$2/sqft |
Source: West Argyle / Argyle Corridor Apartments | ||
Neighborhood: Uptown
There are 5 available units in this apartment building
![[object Object]](https://photos.zillowstatic.com/fp/55f5164c197058e5b45c384a468d4c74-p_i.jpg)
