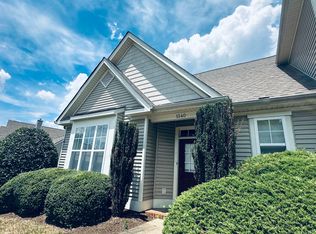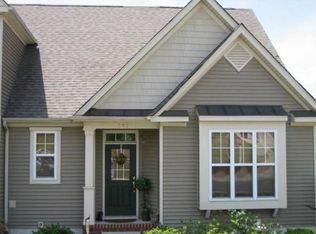Closed
$427,300
1342 Stoney Ridge Rd, Charlottesville, VA 22902
3beds
1,710sqft
Duplex, Multi Family
Built in 2004
-- sqft lot
$455,400 Zestimate®
$250/sqft
$2,477 Estimated rent
Home value
$455,400
$433,000 - $478,000
$2,477/mo
Zestimate® history
Loading...
Owner options
Explore your selling options
What's special
Well maintained 2-story duplex in a great location that offers a highly functional open floor plan that feels like a single-family home. Recently installed new LV flooring on main level, new carpeting on 2nd level, and new appliances. Located near 5th St. Station with easy access to I-64, a short drive from UVA, the Downtown Mall, music venues and restaurants. First floor is full of natural light from an abundance of windows, featuring an eat-in kitchen, separate dining room, family room and half bath. Second level offers a spacious master suite w/ vaulted ceilings and large walk-in closet. Also two guest BRs on 2nd level that share a full bath. A convenient 2nd floor W/D closet and ample storage with pull-down attic, and large utility closet. Enjoy miles of trails in nearby 1,200-acre Biscuit Run State Park.
Zillow last checked: 8 hours ago
Listing updated: July 24, 2025 at 09:14pm
Listed by:
MICHAEL WOOLARD 434-466-1449,
RE/MAX REALTY SPECIALISTS-CROZET
Bought with:
MARY KATHERINE KING, 0225192828
LONG & FOSTER - CHARLOTTESVILLE
Source: CAAR,MLS#: 646180 Originating MLS: Charlottesville Area Association of Realtors
Originating MLS: Charlottesville Area Association of Realtors
Facts & features
Interior
Bedrooms & bathrooms
- Bedrooms: 3
- Bathrooms: 3
- Full bathrooms: 2
- 1/2 bathrooms: 1
- Main level bathrooms: 1
Primary bedroom
- Level: Second
Bedroom
- Level: Second
Primary bathroom
- Level: Second
Bathroom
- Level: Second
Dining room
- Level: First
Foyer
- Level: First
Half bath
- Level: First
Kitchen
- Level: First
Living room
- Level: First
Heating
- Heat Pump, Natural Gas
Cooling
- Central Air
Appliances
- Included: Dryer, Washer
Features
- Entrance Foyer, Vaulted Ceiling(s)
- Flooring: Carpet, Hardwood, Vinyl
- Windows: Tilt-In Windows
- Has basement: No
- Number of fireplaces: 1
- Fireplace features: One, Gas
- Common walls with other units/homes: 1 Common Wall
Interior area
- Total structure area: 1,710
- Total interior livable area: 1,710 sqft
- Finished area above ground: 1,710
- Finished area below ground: 0
Property
Features
- Levels: Two
- Stories: 2
- Patio & porch: Rear Porch
Lot
- Size: 4,356 sqft
- Features: Cul-De-Sac
Details
- Parcel number: 090C0030000600
- Zoning description: R Residential
Construction
Type & style
- Home type: MultiFamily
- Property subtype: Duplex, Multi Family
- Attached to another structure: Yes
Materials
- Stick Built
- Foundation: Slab
- Roof: Composition,Shingle
Condition
- New construction: No
- Year built: 2004
Utilities & green energy
- Sewer: Public Sewer
- Water: Public
- Utilities for property: Cable Available, Natural Gas Available
Community & neighborhood
Location
- Region: Charlottesville
- Subdivision: MILL CREEK
HOA & financial
HOA
- Has HOA: Yes
- HOA fee: $426 quarterly
- Amenities included: None
Price history
| Date | Event | Price |
|---|---|---|
| 10/30/2023 | Sold | $427,300-2.7%$250/sqft |
Source: | ||
| 10/13/2023 | Pending sale | $439,000$257/sqft |
Source: | ||
| 10/2/2023 | Listed for sale | $439,000$257/sqft |
Source: | ||
| 1/17/2022 | Listing removed | -- |
Source: Zillow Rental Manager Report a problem | ||
| 1/1/2022 | Listed for rent | $1,900$1/sqft |
Source: Zillow Rental Manager Report a problem | ||
Public tax history
| Year | Property taxes | Tax assessment |
|---|---|---|
| 2025 | $3,901 +8.7% | $436,300 +3.9% |
| 2024 | $3,588 +4% | $420,100 +4% |
| 2023 | $3,449 +16.6% | $403,900 +16.6% |
Find assessor info on the county website
Neighborhood: 22902
Nearby schools
GreatSchools rating
- 5/10Paul H Cale Elementary SchoolGrades: PK-5Distance: 0.4 mi
- 3/10Leslie H Walton Middle SchoolGrades: 6-8Distance: 6.2 mi
- 6/10Monticello High SchoolGrades: 9-12Distance: 0.5 mi
Schools provided by the listing agent
- Elementary: Mountain View
- Middle: Walton
- High: Monticello
Source: CAAR. This data may not be complete. We recommend contacting the local school district to confirm school assignments for this home.

Get pre-qualified for a loan
At Zillow Home Loans, we can pre-qualify you in as little as 5 minutes with no impact to your credit score.An equal housing lender. NMLS #10287.
Sell for more on Zillow
Get a free Zillow Showcase℠ listing and you could sell for .
$455,400
2% more+ $9,108
With Zillow Showcase(estimated)
$464,508
