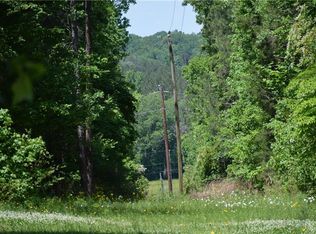Closed
$470,000
1342 Shaw Rd SW, Adairsville, GA 30103
3beds
1,789sqft
Single Family Residence, Residential
Built in 2019
6.24 Acres Lot
$511,100 Zestimate®
$263/sqft
$1,893 Estimated rent
Home value
$511,100
$486,000 - $537,000
$1,893/mo
Zestimate® history
Loading...
Owner options
Explore your selling options
What's special
Welcome to this hard to find, true ranch home perfectly positioned on 6.24 private acres! The long driveway leads you to this three bedroom, two bath home with an unfinished basement that is full of future finishing potential. The large rocking chair front porch is inviting you to sip your morning coffee while soaking up all the nature that surrounds you. This beautifully-maintained home features a stacked stone fireplace in the family room, stainless steel appliances, and storage space galore. You're going to love the primary bedroom and luxurious ensuite with all the upgrades you can think of. Outside, you'll enjoy time on the deck, porch, and all across your yard! The property is partially cleared and partially wooded, for the optimal balance of use and privacy. This home is perfect for entertaining or spending quiet weekends enjoying your new space!
Zillow last checked: 8 hours ago
Listing updated: March 28, 2023 at 11:04pm
Listing Provided by:
Jenny Smith,
Keller Williams Realty Northwest, LLC. 770-607-7400,
Cryssi Wynn,
Keller Williams Realty Northwest, LLC.
Bought with:
Josh Shaw, 389751
Atlanta Fine Homes Sotheby's International
Source: FMLS GA,MLS#: 7123914
Facts & features
Interior
Bedrooms & bathrooms
- Bedrooms: 3
- Bathrooms: 2
- Full bathrooms: 2
- Main level bathrooms: 2
- Main level bedrooms: 3
Primary bedroom
- Features: Master on Main, Oversized Master
- Level: Master on Main, Oversized Master
Bedroom
- Features: Master on Main, Oversized Master
Primary bathroom
- Features: Shower Only
Dining room
- Features: Open Concept
Kitchen
- Features: Cabinets White, Stone Counters, View to Family Room
Heating
- Central
Cooling
- Ceiling Fan(s), Central Air
Appliances
- Included: Dishwasher, Dryer, Electric Oven, Microwave, Refrigerator, Washer
- Laundry: Other
Features
- Crown Molding, High Ceilings 9 ft Main
- Flooring: Other
- Windows: Insulated Windows
- Basement: Exterior Entry,Interior Entry,Unfinished
- Number of fireplaces: 1
- Fireplace features: Family Room, Gas Log
- Common walls with other units/homes: No Common Walls
Interior area
- Total structure area: 1,789
- Total interior livable area: 1,789 sqft
- Finished area above ground: 1,789
Property
Parking
- Total spaces: 2
- Parking features: Driveway, Garage, Kitchen Level
- Garage spaces: 2
- Has uncovered spaces: Yes
Accessibility
- Accessibility features: Accessible Hallway(s)
Features
- Levels: One
- Stories: 1
- Patio & porch: Deck
- Exterior features: Private Yard
- Pool features: None
- Spa features: None
- Fencing: Back Yard,Wood
- Has view: Yes
- View description: Rural
- Waterfront features: None
- Body of water: None
Lot
- Size: 6.24 Acres
- Features: Back Yard, Front Yard, Private
Details
- Additional structures: None
- Parcel number: 037 087
- Other equipment: None
- Horse amenities: None
Construction
Type & style
- Home type: SingleFamily
- Architectural style: Ranch
- Property subtype: Single Family Residence, Residential
Materials
- Wood Siding
- Foundation: Concrete Perimeter
- Roof: Composition
Condition
- Resale
- New construction: No
- Year built: 2019
Utilities & green energy
- Electric: Other
- Sewer: Septic Tank
- Water: Public
- Utilities for property: Electricity Available, Water Available
Green energy
- Energy efficient items: None
- Energy generation: None
Community & neighborhood
Security
- Security features: Smoke Detector(s)
Community
- Community features: None
Location
- Region: Adairsville
- Subdivision: None
Other
Other facts
- Road surface type: Paved
Price history
| Date | Event | Price |
|---|---|---|
| 3/24/2023 | Sold | $470,000-2.1%$263/sqft |
Source: | ||
| 2/6/2023 | Pending sale | $479,900$268/sqft |
Source: | ||
| 1/27/2023 | Contingent | $479,900$268/sqft |
Source: | ||
| 1/11/2023 | Listed for sale | $479,900$268/sqft |
Source: | ||
| 1/10/2023 | Pending sale | $479,900$268/sqft |
Source: | ||
Public tax history
| Year | Property taxes | Tax assessment |
|---|---|---|
| 2024 | $1,731 -47.8% | $133,240 +0.6% |
| 2023 | $3,314 +0.8% | $132,440 +7% |
| 2022 | $3,288 +17.8% | $123,720 +21.7% |
Find assessor info on the county website
Neighborhood: 30103
Nearby schools
GreatSchools rating
- 7/10Swain Elementary SchoolGrades: PK-5Distance: 2.6 mi
- 5/10Ashworth Middle SchoolGrades: 6-8Distance: 8.7 mi
- 5/10Gordon Central High SchoolGrades: 9-12Distance: 8.8 mi
Schools provided by the listing agent
- Elementary: Swain
- Middle: Ashworth
- High: Gordon Central
Source: FMLS GA. This data may not be complete. We recommend contacting the local school district to confirm school assignments for this home.
Get a cash offer in 3 minutes
Find out how much your home could sell for in as little as 3 minutes with a no-obligation cash offer.
Estimated market value$511,100
Get a cash offer in 3 minutes
Find out how much your home could sell for in as little as 3 minutes with a no-obligation cash offer.
Estimated market value
$511,100
