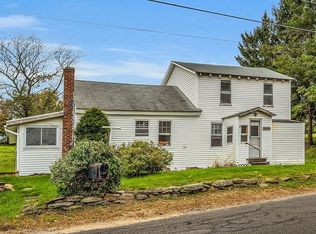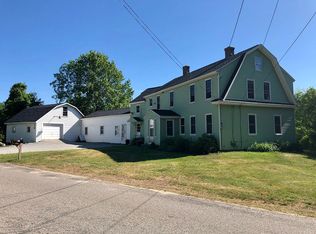Sold for $725,000
$725,000
1342 Richardson Rd, Ashby, MA 01431
5beds
3,440sqft
Single Family Residence
Built in 1976
15.9 Acres Lot
$728,700 Zestimate®
$211/sqft
$3,983 Estimated rent
Home value
$728,700
$678,000 - $787,000
$3,983/mo
Zestimate® history
Loading...
Owner options
Explore your selling options
What's special
Builder’s own hilltop home on 15 mostly cleared acres offering 360-degree views – enjoy sunrises, sunsets & starry nights! This custom designed 5 bedroom, 1.5 bath oversized Gambrel home has a wealth of features including: an eat-in kitchen, granite countertops, SS appliances, a pantry and an option for a wood/pellet stove. This area seamlessly connects to both the family room & mudroom entry with a half bath. 1st Floor laundry. The former dining room is now used as a The expansive 2nd floor offers 5 bedrooms, a full bath, an office & a roughed primary bath ready to finish by the primary bedroom. The walk-up 3rd floor has 1000’, ready for finishing. Also on the property are a 2-story post & beam barn, a workshop, detached garage plus an attached 1 car garage. This energy star home includes an outdoor wood furnace, owned solar & a high efficiency propane heating system. Updates in 2017 include all new windows, siding, 5 BR septic, mechanicals & a future kitchen area with radiant heat.
Zillow last checked: 8 hours ago
Listing updated: May 01, 2024 at 09:22am
Listed by:
Cory Gracie 978-430-8753,
LAER Realty Partners 978-827-4018
Bought with:
Jessica Provencher
LAER Realty Partners
Source: MLS PIN,MLS#: 73169309
Facts & features
Interior
Bedrooms & bathrooms
- Bedrooms: 5
- Bathrooms: 2
- Full bathrooms: 1
- 1/2 bathrooms: 1
Primary bedroom
- Features: Closet, Recessed Lighting
- Level: Second
- Area: 330
- Dimensions: 15 x 22
Bedroom 2
- Features: Closet, Flooring - Wood
- Level: Second
- Area: 132
- Dimensions: 12 x 11
Bedroom 3
- Features: Closet, Flooring - Wood
- Level: Second
- Area: 144
- Dimensions: 9 x 16
Bedroom 4
- Features: Ceiling Fan(s), Closet, Flooring - Wood
- Level: Second
- Area: 168
- Dimensions: 12 x 14
Bedroom 5
- Features: Closet, Recessed Lighting
- Level: Second
- Area: 154
- Dimensions: 11 x 14
Primary bathroom
- Features: No
Bathroom 1
- Features: Bathroom - Half, Flooring - Stone/Ceramic Tile
- Level: First
Bathroom 2
- Features: Bathroom - Full, Bathroom - With Tub & Shower, Flooring - Stone/Ceramic Tile, Recessed Lighting
- Level: Second
- Area: 72
- Dimensions: 8 x 9
Family room
- Features: Flooring - Wood, Exterior Access, Open Floorplan, Recessed Lighting, Slider
- Level: First
- Area: 208
- Dimensions: 13 x 16
Kitchen
- Features: Flooring - Stone/Ceramic Tile, Countertops - Stone/Granite/Solid, Kitchen Island, Recessed Lighting, Stainless Steel Appliances, Gas Stove
- Level: First
- Area: 304
- Dimensions: 16 x 19
Living room
- Features: Flooring - Wood, Recessed Lighting
- Level: First
- Area: 176
- Dimensions: 11 x 16
Office
- Features: Closet - Walk-in, Flooring - Wood
- Level: Second
- Area: 90
- Dimensions: 9 x 10
Heating
- Hot Water, Radiant, Wood, Other
Cooling
- None
Appliances
- Included: Water Heater, Range, Dishwasher, Refrigerator, Washer, Dryer
- Laundry: First Floor, Washer Hookup
Features
- Walk-In Closet(s), Bathroom - Half, Closet, Office, Mud Room, Den
- Flooring: Wood, Tile, Flooring - Wood, Flooring - Stone/Ceramic Tile
- Doors: Insulated Doors
- Windows: Insulated Windows, Screens
- Basement: Crawl Space,Slab,Unfinished
- Has fireplace: No
Interior area
- Total structure area: 3,440
- Total interior livable area: 3,440 sqft
Property
Parking
- Total spaces: 13
- Parking features: Attached, Detached, Off Street, Unpaved
- Attached garage spaces: 3
- Uncovered spaces: 10
Features
- Patio & porch: Porch - Enclosed
- Exterior features: Porch - Enclosed, Rain Gutters, Storage, Barn/Stable, Screens, Garden, Horses Permitted, Stone Wall, Other
- Has view: Yes
- View description: Scenic View(s)
Lot
- Size: 15.90 Acres
- Features: Additional Land Avail., Cleared, Farm
Details
- Additional structures: Barn/Stable
- Parcel number: M:015.0 B:0008 L:0001.0,337561
- Zoning: RA
- Horses can be raised: Yes
Construction
Type & style
- Home type: SingleFamily
- Property subtype: Single Family Residence
Materials
- Frame
- Foundation: Slab
- Roof: Shingle
Condition
- Year built: 1976
Utilities & green energy
- Electric: Circuit Breakers
- Sewer: Inspection Required for Sale, Private Sewer
- Water: Private
- Utilities for property: for Gas Range, Washer Hookup
Green energy
- Energy generation: Solar
Community & neighborhood
Community
- Community features: House of Worship, Public School
Location
- Region: Ashby
Other
Other facts
- Road surface type: Paved
Price history
| Date | Event | Price |
|---|---|---|
| 5/1/2024 | Sold | $725,000+0%$211/sqft |
Source: MLS PIN #73169309 Report a problem | ||
| 1/8/2024 | Contingent | $724,900$211/sqft |
Source: MLS PIN #73169309 Report a problem | ||
| 10/11/2023 | Listed for sale | $724,900+96.4%$211/sqft |
Source: MLS PIN #73169309 Report a problem | ||
| 7/17/2006 | Sold | $369,000$107/sqft |
Source: Public Record Report a problem | ||
Public tax history
| Year | Property taxes | Tax assessment |
|---|---|---|
| 2025 | $8,482 -0.3% | $556,900 +1.7% |
| 2024 | $8,507 +4.8% | $547,800 +10.8% |
| 2023 | $8,120 +3.7% | $494,500 +11.7% |
Find assessor info on the county website
Neighborhood: 01431
Nearby schools
GreatSchools rating
- 6/10Ashby Elementary SchoolGrades: K-4Distance: 2.7 mi
- 4/10Hawthorne Brook Middle SchoolGrades: 5-8Distance: 5.5 mi
- 8/10North Middlesex Regional High SchoolGrades: 9-12Distance: 7.2 mi
Get a cash offer in 3 minutes
Find out how much your home could sell for in as little as 3 minutes with a no-obligation cash offer.
Estimated market value$728,700
Get a cash offer in 3 minutes
Find out how much your home could sell for in as little as 3 minutes with a no-obligation cash offer.
Estimated market value
$728,700

