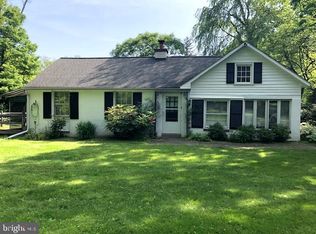From Waverly Custom Homes: all new, high end construction, superior craftsmanship, premium finishes and materials, and uncompromising attention to detail define this magnificent home. Edited in 1.5 mature acres on one of the most desirable addresses in the heart of Philadelphia's Main Line. Exceptional living for active family life and entertaining. Dramatic 2-story entrance opens on one side to large dining room with fireplace, butler's pantry, and into a spacious kitchen with 7-seat central island as focal gathering point, premium appliances and ample counter space. Off kitchen is a large well fenestrated family room with fireplace, and breakfast room. An office/study, mudroom and back staircase complete this area. Opposite, a large living room to sunroom, both with fireplaces for optimal seasonal enjoyment. A library/study offers quiet work space. On second level, a central hallway opens to sitting area and master suite appointed with his and hers dressing area, closets and shared baths. 3 additional bedrooms with en-suite baths, a spacious guest suite with sitting area and bath, and second floor laundry complete this level.A full finished basement offers a yoga room with outside access, exercise room, wine cellar, 6-seat wet bar, family room, 13-seat movie theater and card game room. Optional elevator bank, 3- car garage with additional courtyard parking complete this stately residence. Traditional in design, yet modern and elegant, this beautiful home awaits only your custom finishing touches. Finished Basement is not included in the base price of the house.
This property is off market, which means it's not currently listed for sale or rent on Zillow. This may be different from what's available on other websites or public sources.
