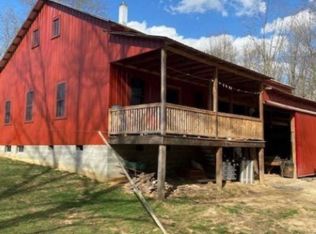Surround yourself with peace and tranquility in this one owner retreat in the middle of Amish Country. With LOADS of flex space, this 3 bedroom home is easily a 5 Bedroom home if needed. 4 large rooms on the second floor with the master off the main, there is room for everyone in this house! But as glorious as the home is on the inside, it's the view that will take your breath away. This 3.3 acre plot is surrounded by a 600 acre farm that offer views as far as the eye can see. Add a 1,440 square ft pole barn to the mix and you will never want to leave. Minutes from town, you will feel transported to your own haven every time you come home.
This property is off market, which means it's not currently listed for sale or rent on Zillow. This may be different from what's available on other websites or public sources.

