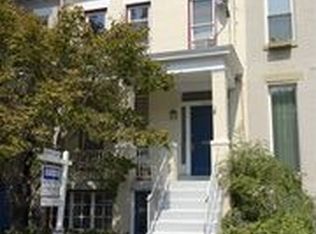Sold for $1,199,000
$1,199,000
1342 G St SE, Washington, DC 20003
3beds
1,866sqft
Townhouse
Built in 1912
1,425 Square Feet Lot
$1,182,000 Zestimate®
$643/sqft
$4,077 Estimated rent
Home value
$1,182,000
$1.10M - $1.28M
$4,077/mo
Zestimate® history
Loading...
Owner options
Explore your selling options
What's special
Proud porch-front TRULY TRANSFORMED with an EXTRAORDINARY VISION: Beautiful blend of original historic architectural details and custom-curated renovations. NOTHING is cookie-cutter here: Every fixture and finish thoughtfully selected to emphasize the timeless classic features AND enhance the elegance and efficiency for stylish modern life. Gleaming restored hardwood floors, doors, moulding, hardware, and transoms, paired with designer-led renovations to kitchen, baths, and custom casework throughout. Sky-lit bedroom level currently contains two large bedrooms, with easy conversion back to original third as desired. Down to Earth, the lower-level boasts bonus flexibility for media room, guest bedroom, or short term rental with wet bar and full bath. Immaculate rear courtyard garden protected by TWO CAR garage! ONE block to Metro, Grocery, Roost, Watkins Rec Field + Elementary School, or short stroll to Hill Center and Barracks Row. THIS is the bespoke Capital Home you've been craving! Call us for a private tour.
Zillow last checked: 8 hours ago
Listing updated: June 26, 2025 at 09:35am
Listed by:
Joel Nelson 202-243-7707,
Keller Williams Capital Properties
Bought with:
Marc Bertinelli, 0225198571
Washington Fine Properties, LLC
Cynthia Howar, SP98361260
Washington Fine Properties, LLC
Source: Bright MLS,MLS#: DCDC2156420
Facts & features
Interior
Bedrooms & bathrooms
- Bedrooms: 3
- Bathrooms: 2
- Full bathrooms: 2
Basement
- Area: 680
Heating
- Hot Water, Natural Gas
Cooling
- Central Air, Electric
Appliances
- Included: Gas Water Heater
Features
- Ceiling Fan(s), Crown Molding, Floor Plan - Traditional, Kitchen - Gourmet, Recessed Lighting
- Flooring: Hardwood, Ceramic Tile, Marble
- Windows: Skylight(s)
- Basement: Finished
- Has fireplace: No
Interior area
- Total structure area: 1,926
- Total interior livable area: 1,866 sqft
- Finished area above ground: 1,246
- Finished area below ground: 620
Property
Parking
- Total spaces: 2
- Parking features: Garage Faces Rear, Detached
- Garage spaces: 2
Accessibility
- Accessibility features: None
Features
- Levels: Three
- Stories: 3
- Patio & porch: Porch
- Exterior features: Extensive Hardscape
- Pool features: None
- Fencing: Privacy,Wood,Back Yard
- Has view: Yes
- View description: City
Lot
- Size: 1,425 sqft
- Features: Urban, Urban Land-Sassafras-Chillum
Details
- Additional structures: Above Grade, Below Grade
- Parcel number: 1043//0120
- Zoning: RF-1
- Special conditions: Standard
Construction
Type & style
- Home type: Townhouse
- Architectural style: Federal
- Property subtype: Townhouse
Materials
- Brick
- Foundation: Concrete Perimeter
Condition
- Very Good
- New construction: No
- Year built: 1912
- Major remodel year: 2020
Utilities & green energy
- Sewer: Public Sewer
- Water: Public
- Utilities for property: Underground Utilities
Community & neighborhood
Location
- Region: Washington
- Subdivision: Capitol Hill
Other
Other facts
- Listing agreement: Exclusive Right To Sell
- Listing terms: Cash,Conventional,FHA,VA Loan
- Ownership: Fee Simple
Price history
| Date | Event | Price |
|---|---|---|
| 11/8/2024 | Sold | $1,199,000$643/sqft |
Source: | ||
| 9/26/2024 | Pending sale | $1,199,000$643/sqft |
Source: | ||
| 9/11/2024 | Contingent | $1,199,000$643/sqft |
Source: | ||
| 9/6/2024 | Listed for sale | $1,199,000+56.7%$643/sqft |
Source: | ||
| 6/17/2016 | Sold | $765,000+9.3%$410/sqft |
Source: Public Record Report a problem | ||
Public tax history
| Year | Property taxes | Tax assessment |
|---|---|---|
| 2025 | $7,379 +0.9% | $958,010 +1.1% |
| 2024 | $7,312 +0.4% | $947,310 +0.7% |
| 2023 | $7,285 +6.8% | $941,030 +6.8% |
Find assessor info on the county website
Neighborhood: Capitol Hill
Nearby schools
GreatSchools rating
- 5/10Watkins Elementary SchoolGrades: 1-5Distance: 0.2 mi
- 7/10Stuart-Hobson Middle SchoolGrades: 6-8Distance: 1.3 mi
- 2/10Eastern High SchoolGrades: 9-12Distance: 0.7 mi
Schools provided by the listing agent
- District: District Of Columbia Public Schools
Source: Bright MLS. This data may not be complete. We recommend contacting the local school district to confirm school assignments for this home.
Get pre-qualified for a loan
At Zillow Home Loans, we can pre-qualify you in as little as 5 minutes with no impact to your credit score.An equal housing lender. NMLS #10287.
Sell with ease on Zillow
Get a Zillow Showcase℠ listing at no additional cost and you could sell for —faster.
$1,182,000
2% more+$23,640
With Zillow Showcase(estimated)$1,205,640
