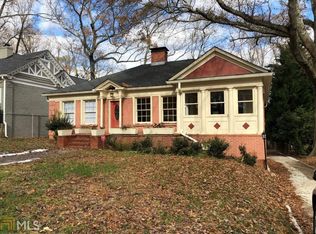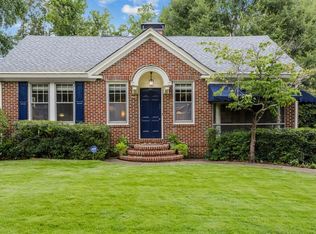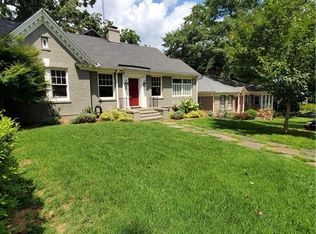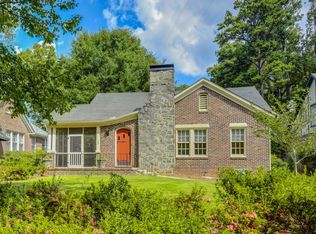Up the road from Emory Village is this light-filled, updated, Historic Druid Hills home. Large kitchen with island, built-in banquet + butler pantry. Wide front porch, screened sunroom perfect for al fresco dining, spacious tiered deck off the kitchen, & manicured fenced back yard. Beautiful bonus room in the basement that includes a waterproof warranty by Trotter. Permanent stairs to attic for future expansion, 4-yr-old roof & HVAC. Large 2-car garage w/storage. Come and enjoy the Druid Hills Civic Association's Annual Tour of Homes April 12-14.
This property is off market, which means it's not currently listed for sale or rent on Zillow. This may be different from what's available on other websites or public sources.



