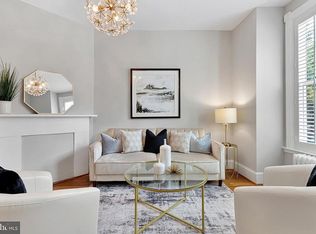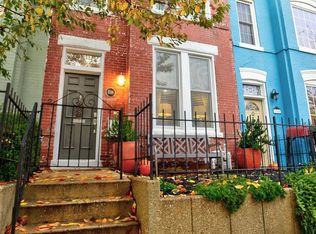Sold for $690,000 on 06/20/24
$690,000
1342 Emerald St NE, Washington, DC 20002
3beds
1,504sqft
Townhouse
Built in 1900
1,024 Square Feet Lot
$694,000 Zestimate®
$459/sqft
$3,557 Estimated rent
Home value
$694,000
$645,000 - $750,000
$3,557/mo
Zestimate® history
Loading...
Owner options
Explore your selling options
What's special
Welcome to this charming 3-bed, home nestled on historic Emerald Street NE! This two-story (plus basement), two-bay brick Queen Anne-style rowhouse emanates character with its historical Formstone cladding and beautiful climbing rose adding to its allure. The freshly painted main floor exudes warmth with gleaming hardwood floors, new light fixtures and seamless flow from room to room. There are two decorative fireplaces on the main floor - one in the living room and one in the dining room. The spacious kitchen at the back of the house features a large pantry and connects to the backyard with alley access. The private backyard has a stone patio and is the perfect spot to take in your morning coffee. Upstairs, discover three nicely-sized bedrooms and a full bathroom with a shower/tub. The lower-level basement has direct access to the backyard and features full-sized laundry and plenty of space for utilities and your storage needs. A unique standing seam metal roof was installed in 2005 and has a typical life-span of 50 years. The home is move-in ready and has tons of potential for cosmetic improvements. While situated on a quiet block, 1342 Emerald is in the heart of intersection of Capitol Hill and H St grocery stores, shops and dining options. Kingsman Dog Park is around the corner - perfect place for off leash dog frolicking. Neighborhood favorite Lincoln Park is a few blocks away. You are sure to be captivated by this home's historic charm and location! Schedule your private showing today!
Zillow last checked: 10 hours ago
Listing updated: June 26, 2025 at 09:34am
Listed by:
Shelly Pratt 202-774-0355,
Keller Williams Capital Properties
Bought with:
Camiko Phillips-Ford, 663973
Keller Williams Capital Properties
Source: Bright MLS,MLS#: DCDC2138212
Facts & features
Interior
Bedrooms & bathrooms
- Bedrooms: 3
- Bathrooms: 1
- Full bathrooms: 1
Basement
- Area: 180
Heating
- Radiator, Natural Gas
Cooling
- Central Air, Electric
Appliances
- Included: Microwave, Dishwasher, Disposal, Oven/Range - Gas, Refrigerator, Stainless Steel Appliance(s), Washer, Dryer, Water Heater, Gas Water Heater
- Laundry: Lower Level
Features
- Floor Plan - Traditional, Formal/Separate Dining Room, Bathroom - Tub Shower, Pantry, Ceiling Fan(s), Eat-in Kitchen, High Ceilings
- Flooring: Ceramic Tile, Wood
- Basement: Connecting Stairway,Rear Entrance
- Number of fireplaces: 2
- Fireplace features: Mantel(s), Decorative
Interior area
- Total structure area: 1,504
- Total interior livable area: 1,504 sqft
- Finished area above ground: 1,324
- Finished area below ground: 180
Property
Parking
- Parking features: On Street
- Has uncovered spaces: Yes
Accessibility
- Accessibility features: None
Features
- Levels: Three
- Stories: 3
- Patio & porch: Patio
- Exterior features: Sidewalks, Street Lights
- Pool features: None
- Fencing: Back Yard,Wood
Lot
- Size: 1,024 sqft
- Features: Urban Land-Sassafras-Chillum
Details
- Additional structures: Above Grade, Below Grade
- Parcel number: 1029//0129
- Zoning: RF-1
- Special conditions: Standard
Construction
Type & style
- Home type: Townhouse
- Architectural style: Federal
- Property subtype: Townhouse
Materials
- Stone
- Foundation: Slab
- Roof: Metal
Condition
- Good
- New construction: No
- Year built: 1900
Utilities & green energy
- Sewer: Public Sewer
- Water: Public
Community & neighborhood
Location
- Region: Washington
- Subdivision: H Street Corridor
Other
Other facts
- Listing agreement: Exclusive Agency
- Listing terms: Cash,Conventional,FHA,VA Loan
- Ownership: Fee Simple
Price history
| Date | Event | Price |
|---|---|---|
| 6/20/2024 | Sold | $690,000-1.3%$459/sqft |
Source: | ||
| 5/31/2024 | Contingent | $699,000$465/sqft |
Source: | ||
| 5/23/2024 | Price change | $699,000-5.5%$465/sqft |
Source: | ||
| 5/9/2024 | Listed for sale | $739,900+97.3%$492/sqft |
Source: | ||
| 6/18/2019 | Listing removed | $2,575$2/sqft |
Source: Zillow Rental Manager Report a problem | ||
Public tax history
| Year | Property taxes | Tax assessment |
|---|---|---|
| 2025 | $6,003 -10.3% | $796,060 +1.1% |
| 2024 | $6,693 +2.2% | $787,420 +2.2% |
| 2023 | $6,549 +9.4% | $770,460 +9.4% |
Find assessor info on the county website
Neighborhood: Capitol Hill
Nearby schools
GreatSchools rating
- 3/10Miner Elementary SchoolGrades: PK-5Distance: 0.2 mi
- 5/10Eliot-Hine Middle SchoolGrades: 6-8Distance: 0.5 mi
- 2/10Eastern High SchoolGrades: 9-12Distance: 0.6 mi
Schools provided by the listing agent
- Elementary: Miner
- Middle: Eliot-hine
- High: Eastern
- District: District Of Columbia Public Schools
Source: Bright MLS. This data may not be complete. We recommend contacting the local school district to confirm school assignments for this home.

Get pre-qualified for a loan
At Zillow Home Loans, we can pre-qualify you in as little as 5 minutes with no impact to your credit score.An equal housing lender. NMLS #10287.
Sell for more on Zillow
Get a free Zillow Showcase℠ listing and you could sell for .
$694,000
2% more+ $13,880
With Zillow Showcase(estimated)
$707,880
