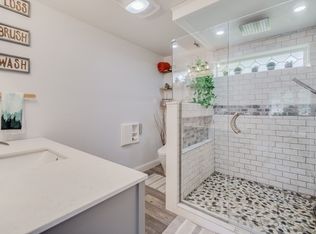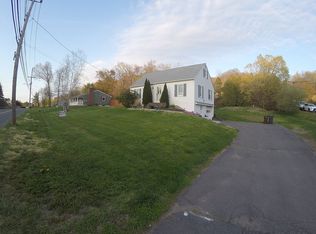Sold for $565,000
$565,000
1342 E Mountain Rd, Westfield, MA 01085
3beds
2,256sqft
Single Family Residence
Built in 1954
1.53 Acres Lot
$649,800 Zestimate®
$250/sqft
$2,709 Estimated rent
Home value
$649,800
$598,000 - $708,000
$2,709/mo
Zestimate® history
Loading...
Owner options
Explore your selling options
What's special
You will be impressed with this beautiful executive style ranch home that has been meticulously renovated and redesigned. This home is as close to being completely new as you can get! Hardwood floors throughout were refinished and brought back to life. The tile floors are gorgeous and have radiant heat, sizzle. This chef's kitchen is a dream, w/granite counter space , s.s appliances-air fryer too! Huge bedrooms and the master bedroom is private with a double vanity ! The windows, you have to see them to appreciate them. Home has a nice set back from the road with a turn around and offers a private wooded backyard that abuts conservation land ,over 1.5 acres of land .Like to golf? It's just next door! Mechanicals are state of the art. Mini-splits and 2 zoned for economy. Finish the 2sd floor at your leisure but it's not needed /steel I-beam construction in the basement. You will not want to leave this spacious and inviting home, landscaping to be started at end of April !
Zillow last checked: 8 hours ago
Listing updated: May 14, 2024 at 12:56pm
Listed by:
Karen Champagne 413-250-4841,
Kathy M. Paul Real Estate 413-539-5996
Bought with:
Meghan Hess
ROVI Homes
Source: MLS PIN,MLS#: 73189302
Facts & features
Interior
Bedrooms & bathrooms
- Bedrooms: 3
- Bathrooms: 2
- Full bathrooms: 2
Primary bedroom
- Features: Bathroom - Full, Bathroom - Double Vanity/Sink, Closet, Flooring - Hardwood, Balcony / Deck, Exterior Access, Slider
- Level: First
- Area: 224.75
- Dimensions: 14.5 x 15.5
Bedroom 2
- Features: Ceiling Fan(s), Closet, Flooring - Hardwood
- Level: First
- Area: 176
- Dimensions: 11 x 16
Bedroom 3
- Features: Ceiling Fan(s), Cedar Closet(s), Flooring - Hardwood
- Level: First
- Area: 193.75
- Dimensions: 12.5 x 15.5
Primary bathroom
- Features: Yes
Bathroom 1
- Features: Bathroom - Full, Bathroom - Tiled With Tub & Shower
- Level: First
- Area: 84
- Dimensions: 12 x 7
Bathroom 2
- Features: Bathroom - Full, Bathroom - Tiled With Shower Stall, Closet - Linen, Flooring - Stone/Ceramic Tile, Countertops - Stone/Granite/Solid
- Level: First
- Area: 120
- Dimensions: 12 x 10
Dining room
- Features: Flooring - Hardwood, Window(s) - Picture
- Level: First
- Area: 162.5
- Dimensions: 12.5 x 13
Kitchen
- Features: Flooring - Stone/Ceramic Tile, Countertops - Stone/Granite/Solid, Kitchen Island, Cabinets - Upgraded, Exterior Access, Stainless Steel Appliances, Lighting - Pendant, Lighting - Overhead
- Level: First
- Area: 270
- Dimensions: 15 x 18
Living room
- Features: Flooring - Hardwood, Window(s) - Picture
- Level: First
- Area: 300
- Dimensions: 15 x 20
Office
- Features: Flooring - Stone/Ceramic Tile, French Doors
- Level: First
- Area: 120
- Dimensions: 10 x 12
Heating
- Radiant, Natural Gas, Ductless
Cooling
- 3 or More, Ductless
Appliances
- Included: Gas Water Heater, Range, Dishwasher, Disposal, Microwave, Refrigerator
- Laundry: First Floor, Electric Dryer Hookup, Washer Hookup
Features
- Mud Room, Office, Walk-up Attic
- Flooring: Tile, Hardwood, Flooring - Stone/Ceramic Tile
- Doors: French Doors, Insulated Doors
- Windows: Insulated Windows
- Basement: Full,Interior Entry,Concrete
- Has fireplace: No
Interior area
- Total structure area: 2,256
- Total interior livable area: 2,256 sqft
Property
Parking
- Total spaces: 9
- Parking features: Attached, Garage Door Opener, Garage Faces Side, Paved Drive, Tandem, Driveway, Paved
- Attached garage spaces: 1
- Uncovered spaces: 8
Features
- Patio & porch: Deck
- Exterior features: Deck
Lot
- Size: 1.53 Acres
- Features: Wooded, Cleared, Level
Details
- Foundation area: 0
- Parcel number: 2637729
- Zoning: RR
Construction
Type & style
- Home type: SingleFamily
- Architectural style: Ranch
- Property subtype: Single Family Residence
Materials
- Frame, Brick
- Foundation: Block
- Roof: Shingle
Condition
- Year built: 1954
Utilities & green energy
- Electric: Circuit Breakers, 100 Amp Service
- Sewer: Private Sewer
- Water: Public
- Utilities for property: for Electric Range, for Electric Oven, for Electric Dryer, Washer Hookup
Community & neighborhood
Community
- Community features: Golf, Conservation Area, Highway Access
Location
- Region: Westfield
Other
Other facts
- Road surface type: Paved
Price history
| Date | Event | Price |
|---|---|---|
| 5/14/2024 | Sold | $565,000+5.6%$250/sqft |
Source: MLS PIN #73189302 Report a problem | ||
| 4/10/2024 | Price change | $534,900-2.7%$237/sqft |
Source: MLS PIN #73189302 Report a problem | ||
| 12/29/2023 | Listed for sale | $550,000+312.5%$244/sqft |
Source: MLS PIN #73189302 Report a problem | ||
| 2/4/1994 | Sold | $133,333$59/sqft |
Source: Public Record Report a problem | ||
Public tax history
| Year | Property taxes | Tax assessment |
|---|---|---|
| 2025 | $7,582 +35.2% | $499,500 +42.3% |
| 2024 | $5,607 +0.1% | $351,100 +6.5% |
| 2023 | $5,600 +1.8% | $329,800 +10.9% |
Find assessor info on the county website
Neighborhood: 01085
Nearby schools
GreatSchools rating
- 5/10Westfield Intermediate SchoolGrades: 5-6Distance: 1.6 mi
- 6/10Westfield Middle SchoolGrades: 7-8Distance: 3.8 mi
- 5/10Westfield High SchoolGrades: 9-12Distance: 2.8 mi
Get pre-qualified for a loan
At Zillow Home Loans, we can pre-qualify you in as little as 5 minutes with no impact to your credit score.An equal housing lender. NMLS #10287.
Sell with ease on Zillow
Get a Zillow Showcase℠ listing at no additional cost and you could sell for —faster.
$649,800
2% more+$12,996
With Zillow Showcase(estimated)$662,796

