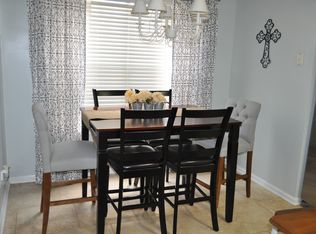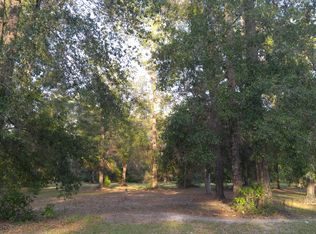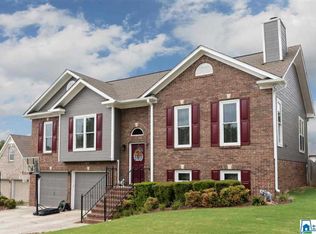Sold for $350,000
$350,000
1342 Deer Trail Rd, Birmingham, AL 35226
3beds
2,707sqft
Single Family Residence
Built in 1996
6,969.6 Square Feet Lot
$389,600 Zestimate®
$129/sqft
$2,380 Estimated rent
Home value
$389,600
$370,000 - $409,000
$2,380/mo
Zestimate® history
Loading...
Owner options
Explore your selling options
What's special
See this Home that's conveniently located in Hoover's Deer Valley community! It offers 3 bedrooms, 2 1/2 baths, hardwoods, vaulted ceilings, arched entry ways and crown moldings. The family room features a cozy wood burning fireplace to snuggle up to. In addition to the family-sized dining room, you'll have adequate space in the eat-in kitchen for hosting where you'll also find granite counters and stainless appliances ready to serve you. There's generous space in the owner's suite and don't miss the custom closet storage too! The en suite bath has been gorgeously updated with new fixtures, quartz counters, and tile! Upstairs, you'll find the 2 secondary bedrooms plus a large bonus room serving as a media/game/entertaining space. Outside, there's an expansive stone patio & a fenced yard for fun gatherings or me time! It's zoned for winning Hoover Schools and is close to dining, shopping, outdoor activities, and just minutes from downtown via the interstates/secondary streets!
Zillow last checked: 8 hours ago
Listing updated: April 22, 2024 at 04:18pm
Listed by:
Jamal McCaskey 205-531-3113,
Keller Williams Realty Vestavia
Bought with:
Maisa Sammour
RealtySouth-Inverness Office
Source: GALMLS,MLS#: 21380747
Facts & features
Interior
Bedrooms & bathrooms
- Bedrooms: 3
- Bathrooms: 3
- Full bathrooms: 2
- 1/2 bathrooms: 1
Primary bedroom
- Level: First
Bedroom 1
- Level: Second
Bedroom 2
- Level: Second
Primary bathroom
- Level: First
Bathroom 1
- Level: First
Dining room
- Level: First
Kitchen
- Features: Stone Counters, Eat-in Kitchen, Kitchen Island, Pantry
- Level: First
Living room
- Level: First
Basement
- Area: 0
Heating
- Central, Electric
Cooling
- Central Air, Electric, Ceiling Fan(s)
Appliances
- Included: Dishwasher, Microwave, Stainless Steel Appliance(s), Stove-Electric, Electric Water Heater
- Laundry: Electric Dryer Hookup, Washer Hookup, Main Level, Laundry Room, Laundry (ROOM), Yes
Features
- Recessed Lighting, Split Bedroom, High Ceilings, Cathedral/Vaulted, Crown Molding, Smooth Ceilings, Soaking Tub, Linen Closet, Separate Shower, Double Vanity, Shared Bath, Split Bedrooms, Tub/Shower Combo, Walk-In Closet(s)
- Flooring: Carpet, Hardwood, Tile, Vinyl
- Doors: Insulated Door
- Windows: Double Pane Windows
- Attic: Other,Yes
- Number of fireplaces: 1
- Fireplace features: Brick (FIREPL), Living Room, Wood Burning
Interior area
- Total interior livable area: 2,707 sqft
- Finished area above ground: 2,707
- Finished area below ground: 0
Property
Parking
- Total spaces: 2
- Parking features: Driveway, Off Street, Parking (MLVL), Garage Faces Front
- Garage spaces: 2
- Has uncovered spaces: Yes
Features
- Levels: One and One Half
- Stories: 1
- Patio & porch: Open (PATIO), Patio, Porch
- Exterior features: Sprinkler System
- Pool features: None
- Fencing: Fenced
- Has view: Yes
- View description: None
- Waterfront features: No
Lot
- Size: 6,969 sqft
- Features: Few Trees, Subdivision
Details
- Parcel number: 3900294000004.081
- Special conditions: N/A
Construction
Type & style
- Home type: SingleFamily
- Property subtype: Single Family Residence
- Attached to another structure: Yes
Materials
- EIFS, HardiPlank Type
- Foundation: Slab
Condition
- Year built: 1996
Utilities & green energy
- Water: Public
- Utilities for property: Sewer Connected, Underground Utilities
Green energy
- Energy efficient items: Lighting
Community & neighborhood
Security
- Security features: Security System
Community
- Community features: Street Lights, Curbs
Location
- Region: Birmingham
- Subdivision: Deer Valley
HOA & financial
HOA
- Has HOA: Yes
- HOA fee: $335 annually
- Services included: Maintenance Grounds
Other
Other facts
- Price range: $350K - $350K
- Road surface type: Paved
Price history
| Date | Event | Price |
|---|---|---|
| 4/22/2024 | Sold | $350,000+0.6%$129/sqft |
Source: | ||
| 4/5/2024 | Pending sale | $348,000$129/sqft |
Source: | ||
| 3/30/2024 | Contingent | $348,000$129/sqft |
Source: | ||
| 3/28/2024 | Listed for sale | $348,000+117.6%$129/sqft |
Source: | ||
| 7/14/1998 | Sold | $159,900$59/sqft |
Source: Public Record Report a problem | ||
Public tax history
| Year | Property taxes | Tax assessment |
|---|---|---|
| 2025 | $2,602 | $39,780 +18% |
| 2024 | -- | $33,700 +6.2% |
| 2023 | -- | $31,740 +12.1% |
Find assessor info on the county website
Neighborhood: 35226
Nearby schools
GreatSchools rating
- 10/10Deer Valley Elementary SchoolGrades: PK-5Distance: 0.7 mi
- 10/10Robert F Bumpus Middle SchoolGrades: 6-8Distance: 2 mi
- 8/10Hoover High SchoolGrades: 9-12Distance: 2 mi
Schools provided by the listing agent
- Elementary: Deer Valley
- Middle: Bumpus, Robert F
- High: Hoover
Source: GALMLS. This data may not be complete. We recommend contacting the local school district to confirm school assignments for this home.
Get a cash offer in 3 minutes
Find out how much your home could sell for in as little as 3 minutes with a no-obligation cash offer.
Estimated market value$389,600
Get a cash offer in 3 minutes
Find out how much your home could sell for in as little as 3 minutes with a no-obligation cash offer.
Estimated market value
$389,600


