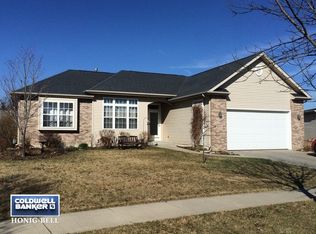Closed
$380,000
1342 Arneita St, Sycamore, IL 60178
3beds
1,692sqft
Single Family Residence
Built in 2000
0.38 Acres Lot
$392,400 Zestimate®
$225/sqft
$2,677 Estimated rent
Home value
$392,400
$310,000 - $494,000
$2,677/mo
Zestimate® history
Loading...
Owner options
Explore your selling options
What's special
Charming three-bedroom, two-bath ranch home is full of character and timeless details. Elegant arched doorways with architectural columns, multi-level ceilings, and crown molding add a touch of sophistication throughout. The warm hardwood floors and gas brick fireplace create an inviting living space, while transom windows fill the home with natural light. The kitchen features a cozy breakfast nook, perfect for casual meals + a separate formal dining room for entertaining. The spacious primary suite boasts a relaxing soaker tub, separate shower, and walk in closet. Convenient main-floor laundry. Full basement provides great storage & possibilities for additional living space. Step out onto the cozy enclosed porch from the kitchen, which opens to a spacious backyard that borders up to farm fields. A perfect retreat for outdoor enjoyment! AS-IS
Zillow last checked: 8 hours ago
Listing updated: February 27, 2025 at 02:07pm
Listing courtesy of:
Cheri Moyers 815-677-3134,
Elm Street REALTORS
Bought with:
Malissa Huicochea
Baird & Warner
Source: MRED as distributed by MLS GRID,MLS#: 12258511
Facts & features
Interior
Bedrooms & bathrooms
- Bedrooms: 3
- Bathrooms: 2
- Full bathrooms: 2
Primary bedroom
- Features: Flooring (Carpet), Bathroom (Full)
- Level: Main
- Area: 210 Square Feet
- Dimensions: 15X14
Bedroom 2
- Features: Flooring (Carpet)
- Level: Main
- Area: 143 Square Feet
- Dimensions: 13X11
Bedroom 3
- Features: Flooring (Carpet)
- Level: Main
- Area: 143 Square Feet
- Dimensions: 13X11
Dining room
- Features: Flooring (Hardwood)
- Level: Main
- Area: 144 Square Feet
- Dimensions: 12X12
Enclosed porch
- Features: Flooring (Other)
- Level: Main
- Area: 81 Square Feet
- Dimensions: 9X9
Family room
- Features: Flooring (Hardwood)
- Level: Main
- Area: 306 Square Feet
- Dimensions: 17X18
Kitchen
- Features: Kitchen (Eating Area-Table Space), Flooring (Hardwood)
- Level: Main
- Area: 132 Square Feet
- Dimensions: 11X12
Laundry
- Features: Flooring (Ceramic Tile)
- Level: Main
- Area: 42 Square Feet
- Dimensions: 7X6
Heating
- Natural Gas, Forced Air
Cooling
- Central Air
Appliances
- Included: Range, Microwave, Dishwasher, Refrigerator, Washer, Dryer
- Laundry: Main Level
Features
- Cathedral Ceiling(s), 1st Floor Bedroom, 1st Floor Full Bath, Walk-In Closet(s), Separate Dining Room
- Flooring: Hardwood
- Basement: Unfinished,Full
- Number of fireplaces: 1
- Fireplace features: Gas Log, Gas Starter, Family Room
Interior area
- Total structure area: 0
- Total interior livable area: 1,692 sqft
Property
Parking
- Total spaces: 2
- Parking features: Concrete, Garage Door Opener, On Site, Garage Owned, Attached, Garage
- Attached garage spaces: 2
- Has uncovered spaces: Yes
Accessibility
- Accessibility features: No Disability Access
Features
- Stories: 1
Lot
- Size: 0.38 Acres
- Dimensions: 71.08X192.94X138.84X144.32
Details
- Parcel number: 0628180011
- Special conditions: None
- Other equipment: Ceiling Fan(s), Sump Pump
Construction
Type & style
- Home type: SingleFamily
- Architectural style: Ranch
- Property subtype: Single Family Residence
Materials
- Vinyl Siding, Brick
Condition
- New construction: No
- Year built: 2000
Utilities & green energy
- Sewer: Public Sewer
- Water: Public
Community & neighborhood
Security
- Security features: Carbon Monoxide Detector(s)
Community
- Community features: Sidewalks, Street Lights, Street Paved
Location
- Region: Sycamore
HOA & financial
HOA
- Services included: None
Other
Other facts
- Listing terms: Conventional
- Ownership: Fee Simple
Price history
| Date | Event | Price |
|---|---|---|
| 5/6/2025 | Sold | $380,000+0%$225/sqft |
Source: Public Record | ||
| 2/27/2025 | Sold | $379,900$225/sqft |
Source: | ||
| 1/29/2025 | Contingent | $379,900$225/sqft |
Source: | ||
| 1/23/2025 | Listed for sale | $379,900$225/sqft |
Source: | ||
Public tax history
| Year | Property taxes | Tax assessment |
|---|---|---|
| 2024 | $8,448 +15.5% | $112,615 +22.6% |
| 2023 | $7,317 +5.4% | $91,883 +9% |
| 2022 | $6,944 +5.7% | $84,273 +6.5% |
Find assessor info on the county website
Neighborhood: 60178
Nearby schools
GreatSchools rating
- 3/10North Grove Elementary SchoolGrades: K-5Distance: 0.9 mi
- 5/10Sycamore Middle SchoolGrades: 6-8Distance: 0.8 mi
- 8/10Sycamore High SchoolGrades: 9-12Distance: 2.2 mi
Schools provided by the listing agent
- Middle: Sycamore Middle School
- High: Sycamore High School
- District: 427
Source: MRED as distributed by MLS GRID. This data may not be complete. We recommend contacting the local school district to confirm school assignments for this home.

Get pre-qualified for a loan
At Zillow Home Loans, we can pre-qualify you in as little as 5 minutes with no impact to your credit score.An equal housing lender. NMLS #10287.
