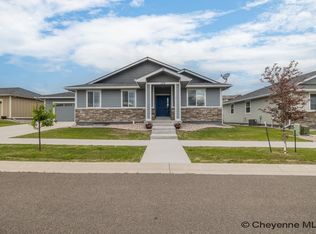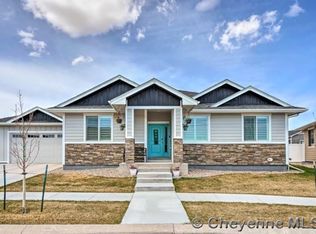Sold
Price Unknown
1342 Alyssa Way, Cheyenne, WY 82009
4beds
3,395sqft
City Residential, Residential
Built in 2020
6,534 Square Feet Lot
$529,900 Zestimate®
$--/sqft
$3,042 Estimated rent
Home value
$529,900
$493,000 - $572,000
$3,042/mo
Zestimate® history
Loading...
Owner options
Explore your selling options
What's special
Discover this pristine 2020 home, barely lived in and meticulously maintained. With 4 bedrooms, 3 bathrooms, and 3,395 square feet of living space, it offers ample room for everyone. Enjoy hassle-free living with the HOA covering snow removal, lawn care, and exterior upkeep. The kitchen features high-end appliances that elevate your culinary experience, and the oversized 2-car garage provides extra space for storage and convenience. The 60% finished basement offers abundant storage and the potential to add an additional bedroom if desired, plus it includes a safe room or storm shelter. Located in a tranquil area adjacent to walking paths, this home combines convenience and serenity. Explore creative financing options with a significant down payment.
Zillow last checked: 8 hours ago
Listing updated: November 26, 2024 at 09:02am
Listed by:
Mariah Jeffery 307-316-2239,
Coldwell Banker, The Property Exchange
Bought with:
Denali Thompson
Real Broker, LLC
Source: Cheyenne BOR,MLS#: 94782
Facts & features
Interior
Bedrooms & bathrooms
- Bedrooms: 4
- Bathrooms: 3
- Full bathrooms: 2
- 3/4 bathrooms: 1
- Main level bathrooms: 2
Primary bedroom
- Level: Main
- Area: 252
- Dimensions: 14 x 18
Bedroom 2
- Level: Main
- Area: 180
- Dimensions: 15 x 12
Bedroom 3
- Level: Main
- Area: 168
- Dimensions: 14 x 12
Bedroom 4
- Level: Basement
- Area: 168
- Dimensions: 14 x 12
Bathroom 1
- Features: 3/4
- Level: Main
Bathroom 2
- Features: Full
- Level: Main
Bathroom 3
- Features: Full
- Level: Basement
Dining room
- Level: Main
- Area: 156
- Dimensions: 13 x 12
Family room
- Level: Basement
Kitchen
- Level: Main
- Area: 156
- Dimensions: 13 x 12
Living room
- Level: Main
- Area: 255
- Dimensions: 15 x 17
Basement
- Area: 1743
Heating
- Forced Air, Natural Gas
Cooling
- Central Air
Appliances
- Included: Dishwasher, Disposal, Range, Refrigerator
- Laundry: Main Level
Features
- Granite Counters
- Flooring: Luxury Vinyl
- Basement: Interior Entry,Sump Pump,Partially Finished
- Number of fireplaces: 1
- Fireplace features: One, Gas
Interior area
- Total structure area: 3,395
- Total interior livable area: 3,395 sqft
- Finished area above ground: 1,652
Property
Parking
- Total spaces: 2
- Parking features: 2 Car Attached, Garage Door Opener
- Attached garage spaces: 2
Accessibility
- Accessibility features: None
Features
- Fencing: Front Yard,Back Yard,Fenced
Lot
- Size: 6,534 sqft
- Dimensions: 6,441
- Features: Sprinklers In Front, Backyard Sod/Grass
Details
- Parcel number: 14661722302000
- Special conditions: Arms Length Sale
Construction
Type & style
- Home type: SingleFamily
- Architectural style: Ranch
- Property subtype: City Residential, Residential
Materials
- Wood/Hardboard
- Foundation: Basement
- Roof: Composition/Asphalt
Condition
- New construction: No
- Year built: 2020
Details
- Builder name: Monument Homebuilders
Utilities & green energy
- Electric: Black Hills Energy
- Gas: Black Hills Energy
- Sewer: City Sewer
- Water: Public
Green energy
- Energy efficient items: Thermostat
Community & neighborhood
Location
- Region: Cheyenne
- Subdivision: Pointe, The
HOA & financial
HOA
- Has HOA: Yes
- HOA fee: $174 monthly
- Services included: Maintenance Grounds, Snow Removal, Common Area Maintenance
Other
Other facts
- Listing agreement: N
- Listing terms: Cash,Conventional,FHA,VA Loan
Price history
| Date | Event | Price |
|---|---|---|
| 11/25/2024 | Sold | -- |
Source: | ||
| 10/28/2024 | Pending sale | $525,000$155/sqft |
Source: | ||
| 9/17/2024 | Listed for sale | $525,000-0.9%$155/sqft |
Source: | ||
| 9/16/2024 | Listing removed | $530,000$156/sqft |
Source: | ||
| 8/10/2024 | Price change | $530,000-1.9%$156/sqft |
Source: | ||
Public tax history
| Year | Property taxes | Tax assessment |
|---|---|---|
| 2024 | $3,670 +0.9% | $51,898 +0.9% |
| 2023 | $3,638 +13.7% | $51,445 +8.7% |
| 2022 | $3,199 +19.5% | $47,324 +18.3% |
Find assessor info on the county website
Neighborhood: 82009
Nearby schools
GreatSchools rating
- 6/10Hobbs Elementary SchoolGrades: K-6Distance: 1.2 mi
- 6/10McCormick Junior High SchoolGrades: 7-8Distance: 2 mi
- 7/10Central High SchoolGrades: 9-12Distance: 2 mi

