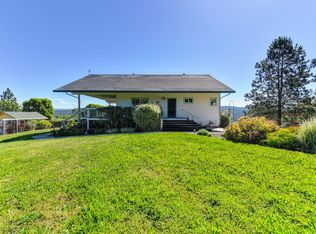Closed
$625,000
13418 McKitrick Ranch Rd, Nevada City, CA 95959
3beds
1,493sqft
Single Family Residence
Built in 1990
42.7 Acres Lot
$621,800 Zestimate®
$419/sqft
$2,996 Estimated rent
Home value
$621,800
$560,000 - $684,000
$2,996/mo
Zestimate® history
Loading...
Owner options
Explore your selling options
What's special
Lovingly crafted all redwood home overlooking the Yuba River Canyon. This custom home features custom pine floors, wood cased windows, metal roof and has 3 bedrooms and 2 baths. Enjoy a generous 2 level view deck/large enough for a hot tub and entertaining guests. Located below the big snows, less than 20-minutes to Grass Valley. Plenty of room for your garden, a pond and workshop. Seller is completing installation of two large water tanks and deck stairwell. Not too many home in Nevada County that enjoy such an amazing pastoral view as this home. Seller is only selling 21 acres acres and completing the lot line adjustment. PLEASE NOTE: Currently the property is at 42 acres. Buyer's Net acreage will be at 21 acres after lot line adjustment.
Zillow last checked: 8 hours ago
Listing updated: June 17, 2024 at 04:57pm
Listed by:
Alan Savage DRE #01039993 530-386-6236,
Sierra Heritage Realty
Bought with:
Julie Bottini, DRE #01955155
Coldwell Banker Grass Roots Realty
Source: MetroList Services of CA,MLS#: 224046683Originating MLS: MetroList Services, Inc.
Facts & features
Interior
Bedrooms & bathrooms
- Bedrooms: 3
- Bathrooms: 2
- Full bathrooms: 2
Dining room
- Features: Dining/Family Combo
Kitchen
- Features: Granite Counters
Heating
- Central
Cooling
- Ceiling Fan(s)
Appliances
- Included: Free-Standing Gas Oven, Free-Standing Gas Range, Free-Standing Refrigerator, Dishwasher, Dryer, Washer
Features
- Central Vacuum
- Flooring: Linoleum, Wood, See Remarks
- Has fireplace: No
Interior area
- Total interior livable area: 1,493 sqft
Property
Parking
- Parking features: No Garage, Guest, Unpaved
Features
- Stories: 2
- Fencing: None
Lot
- Size: 42.70 Acres
- Features: Private, Greenbelt, Low Maintenance
Details
- Parcel number: 032540018000
- Zoning description: AG-30
- Special conditions: Standard
- Other equipment: Satellite Dish
Construction
Type & style
- Home type: SingleFamily
- Architectural style: Cabin,Chalet,Rustic
- Property subtype: Single Family Residence
Materials
- Frame, Wood, Wood Siding
- Foundation: Raised
- Roof: Metal
Condition
- Year built: 1990
Utilities & green energy
- Sewer: Septic Connected
- Water: Well
Community & neighborhood
Location
- Region: Nevada City
Other
Other facts
- Price range: $625K - $625K
- Road surface type: Unimproved, Gravel, Unpaved
Price history
| Date | Event | Price |
|---|---|---|
| 6/17/2024 | Pending sale | $629,000+0.6%$421/sqft |
Source: MetroList Services of CA #224046683 Report a problem | ||
| 6/14/2024 | Sold | $625,000-0.6%$419/sqft |
Source: Public Record Report a problem | ||
| 5/6/2024 | Contingent | $629,000$421/sqft |
Source: MetroList Services of CA #224046683 Report a problem | ||
| 5/4/2024 | Listed for sale | $629,000$421/sqft |
Source: MetroList Services of CA #224046683 Report a problem | ||
Public tax history
| Year | Property taxes | Tax assessment |
|---|---|---|
| 2025 | $6,465 +165.9% | $584,787 +189.9% |
| 2024 | $2,431 +2.4% | $201,721 +2% |
| 2023 | $2,373 +1.1% | $197,767 +2% |
Find assessor info on the county website
Neighborhood: 95959
Nearby schools
GreatSchools rating
- 3/10Margaret G. Scotten Elementary SchoolGrades: K-4Distance: 4.9 mi
- 4/10Lyman Gilmore Middle SchoolGrades: 5-8Distance: 5.1 mi
- 7/10Nevada Union High SchoolGrades: 9-12Distance: 4.5 mi
Get pre-qualified for a loan
At Zillow Home Loans, we can pre-qualify you in as little as 5 minutes with no impact to your credit score.An equal housing lender. NMLS #10287.
