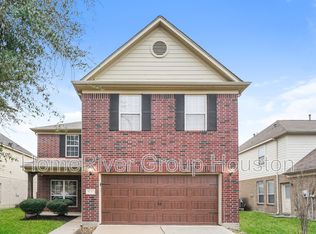13418 Davey Woods is the perfect blend of size, quality, and location. Situated near the end of a quiet cul-de-sac, this 2016 Trendmaker home features more than 3,800sf of an open living concept with a private study, formal dining, and upstairs gameroom. You'll appreciate the first-floor primary suite, including tray ceilings, spacious bathroom with dual vanities, soaking tub, double-headed shower, large walk-in closet, and corner windows overlooking the backyard. Enjoy the private oasis with a covered back patio with natural gas and a resort-style pool and hot tub with an easy entry shallow ledge. Sitting on an over 11,000sf lot, there is still plenty more yard space to enjoy. Other features include whole-home plantation shutters, HVAC system upgrades on both floors, a powder bath with direct pool access, an oversized and epoxied 3-car garage, and an Ecowater whole-home filtration system with carbon filter, softener, and reverse osmosis drinking water.
Copyright notice - Data provided by HAR.com 2022 - All information provided should be independently verified.
House for rent
$4,800/mo
13418 Davey Woods Dr, Humble, TX 77346
4beds
3,870sqft
Price may not include required fees and charges.
Singlefamily
Available now
No pets
Electric, zoned, ceiling fan
Electric dryer hookup laundry
3 Attached garage spaces parking
Electric, zoned, fireplace
What's special
Formal diningLarge walk-in closetQuiet cul-de-sacSoaking tubUpstairs gameroomPrivate studyTray ceilings
- 112 days
- on Zillow |
- -- |
- -- |
Travel times
Facts & features
Interior
Bedrooms & bathrooms
- Bedrooms: 4
- Bathrooms: 4
- Full bathrooms: 3
- 1/2 bathrooms: 1
Heating
- Electric, Zoned, Fireplace
Cooling
- Electric, Zoned, Ceiling Fan
Appliances
- Included: Dishwasher, Disposal, Double Oven, Microwave, Oven, Refrigerator, Stove
- Laundry: Electric Dryer Hookup, Gas Dryer Hookup, Hookups, Washer Hookup
Features
- Ceiling Fan(s), Crown Molding, En-Suite Bath, High Ceilings, Prewired for Alarm System, Primary Bed - 1st Floor, Walk In Closet, Walk-In Closet(s)
- Flooring: Carpet, Tile
- Has fireplace: Yes
Interior area
- Total interior livable area: 3,870 sqft
Property
Parking
- Total spaces: 3
- Parking features: Attached, Covered
- Has attached garage: Yes
- Details: Contact manager
Features
- Stories: 2
- Exterior features: 1/4 Up to 1/2 Acre, Architecture Style: Traditional, Attached, Clubhouse, Crown Molding, Cul-De-Sac, Electric Dryer Hookup, En-Suite Bath, Fitness Center, Gas Dryer Hookup, Gas Log, Gunite, Heated, Heating system: Zoned, Heating: Electric, High Ceilings, In Ground, Insulated/Low-E windows, Jogging Path, Lot Features: Cul-De-Sac, Subdivided, 1/4 Up to 1/2 Acre, Oversized, Park, Pets - No, Playground, Pond, Pool, Pool With Hot Tub Attached, Prewired for Alarm System, Primary Bed - 1st Floor, Private, Spa/Hot Tub, Splash Pad, Sprinkler System, Subdivided, Tandem, Trail(s), Walk In Closet, Walk-In Closet(s), Washer Hookup, Water Softener, Window Coverings
- Has private pool: Yes
- Has spa: Yes
- Spa features: Hottub Spa
Details
- Parcel number: 1370510030004
Construction
Type & style
- Home type: SingleFamily
- Property subtype: SingleFamily
Condition
- Year built: 2016
Community & HOA
Community
- Features: Clubhouse, Fitness Center, Playground
- Security: Security System
HOA
- Amenities included: Fitness Center, Pond Year Round, Pool
Location
- Region: Humble
Financial & listing details
- Lease term: Short Term Lease,6 Months
Price history
| Date | Event | Price |
|---|---|---|
| 2/18/2025 | Listed for rent | $4,800$1/sqft |
Source: | ||
| 2/17/2025 | Listing removed | $710,000$183/sqft |
Source: | ||
| 1/7/2025 | Listed for sale | $710,000-1.4%$183/sqft |
Source: | ||
| 1/7/2025 | Listing removed | $720,000$186/sqft |
Source: | ||
| 12/16/2024 | Listed for sale | $720,000+33.6%$186/sqft |
Source: | ||
![[object Object]](https://photos.zillowstatic.com/fp/427871c31954c3de4efda218dd2558ab-p_i.jpg)
