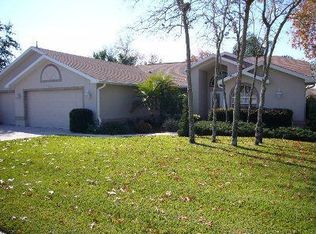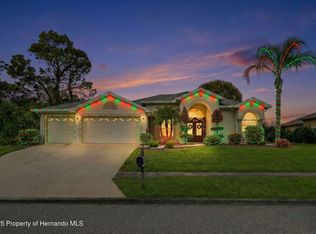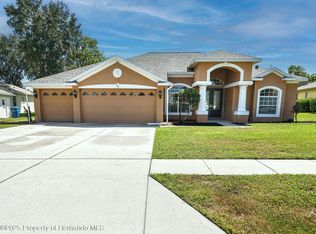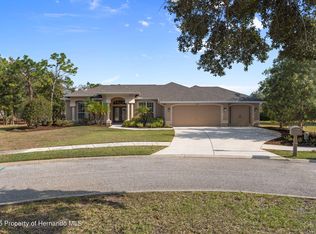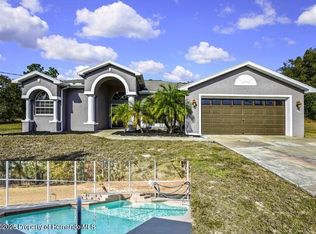This is a beautiful home, in desired Pristine Place,priced to sell...Step into timeless elegance and modern convenience in this beautifully updated custom built home, where no detail has been overlooked. From the moment you arrive you will be greeted by full leaded glass panel entry doors with side lights, classic pillars, and a tiled accented front walk and porch that set the tone for what's inside. Inside enjoy the warmth of brand new Smart Core Ultra wood laminate flooring in the formal living and dining rooms, as well as all 3 bedrooms. Crown molding throughout the home has just been done to add a touch of sophistication. An open and inviting kitchen shines with new granite countertops featuring protective Nano ceramic coating, a commercial-style undermount sink & faucet. Travertine tile flooring in the entry foyer through the halls, kitchen, and all 3 bathrooms. Double glass paneled doors lead from eat in kitchen area to the tiled screened in lanai. Custom windows , arched doorways, and vintage inspired light fixtures reflect the homes unique design and attention to detail. Built with accessibility in mind, this home features extra wide hallways, a wheel chair accessible shower in the primary bath with handicap safety bars, a 48 inch wide sidewalk, and a portable ramp from the over sized 2 car garage to the dining room. Complete interior and exterior painting done 2024.
New cabinets in laundry room 2024
New epoxy floor in garage 2024
Water heater replaced 2019, all appliances replaced in 2019. Call today for a private showing
For sale
Price cut: $10K (12/17)
$489,900
13417 Whitehaven Ct, Spring Hill, FL 34609
3beds
2,644sqft
Est.:
Single Family Residence
Built in 2006
0.31 Acres Lot
$470,000 Zestimate®
$185/sqft
$65/mo HOA
What's special
Classic pillarsNew granite countertopsCustom windowsArched doorwaysOpen and inviting kitchenVintage inspired light fixturesTiled screened in lanai
- 206 days |
- 139 |
- 1 |
Zillow last checked: 8 hours ago
Listing updated: December 17, 2025 at 09:07am
Listed by:
Scott A Dewey 352-584-3354,
Tropic Shores Realty LLC
Source: HCMLS,MLS#: 2253820
Tour with a local agent
Facts & features
Interior
Bedrooms & bathrooms
- Bedrooms: 3
- Bathrooms: 3
- Full bathrooms: 2
- 1/2 bathrooms: 1
Heating
- Central
Cooling
- Central Air
Features
- Has fireplace: No
Interior area
- Total structure area: 2,644
- Total interior livable area: 2,644 sqft
Video & virtual tour
Property
Parking
- Total spaces: 2
- Parking features: Garage
- Garage spaces: 2
Accessibility
- Accessibility features: Accessible Approach with Ramp, Accessible Common Area, Accessible Doors, Accessible Hallway(s)
Features
- Levels: One
- Stories: 1
- Patio & porch: Rear Porch, Screened
Lot
- Size: 0.31 Acres
- Features: Cul-De-Sac
Details
- Parcel number: R1522318326300000780
- Zoning: PDP (GHC)
- Zoning description: Planned Development Project-General Highway Commercial
- Special conditions: Standard
Construction
Type & style
- Home type: SingleFamily
- Property subtype: Single Family Residence
Materials
- Block, Stucco
Condition
- New construction: No
- Year built: 2006
Utilities & green energy
- Sewer: Public Sewer
- Water: Public
- Utilities for property: Cable Available, Electricity Connected, Sewer Connected, Water Connected
Community & HOA
Community
- Security: Security Gate, Entry Phone/Intercom
- Subdivision: Pristine Place Phase 4
HOA
- Has HOA: Yes
- HOA fee: $196 quarterly
Location
- Region: Spring Hill
Financial & listing details
- Price per square foot: $185/sqft
- Tax assessed value: $403,944
- Annual tax amount: $6,741
- Date on market: 11/27/2025
- Listing terms: Cash,Conventional,FHA,VA Loan
- Electric utility on property: Yes
Estimated market value
$470,000
$447,000 - $494,000
$2,282/mo
Price history
Price history
| Date | Event | Price |
|---|---|---|
| 12/17/2025 | Price change | $489,900-2%$185/sqft |
Source: | ||
| 11/2/2025 | Price change | $499,900-5.7%$189/sqft |
Source: | ||
| 8/13/2025 | Price change | $529,8990%$200/sqft |
Source: | ||
| 5/30/2025 | Listed for sale | $529,900$200/sqft |
Source: | ||
| 5/26/2025 | Listing removed | $529,900$200/sqft |
Source: | ||
Public tax history
Public tax history
| Year | Property taxes | Tax assessment |
|---|---|---|
| 2024 | $6,742 +178.8% | $403,944 +115.9% |
| 2023 | $2,418 +1.2% | $187,116 +3% |
| 2022 | $2,390 +0.3% | $181,666 +3% |
Find assessor info on the county website
BuyAbility℠ payment
Est. payment
$3,207/mo
Principal & interest
$2355
Property taxes
$616
Other costs
$236
Climate risks
Neighborhood: Pristine Place
Nearby schools
GreatSchools rating
- 6/10Pine Grove Elementary SchoolGrades: PK-5Distance: 5.3 mi
- 5/10Powell Middle SchoolGrades: 6-8Distance: 0.8 mi
- 2/10Central High SchoolGrades: 9-12Distance: 5.2 mi
Schools provided by the listing agent
- Elementary: Winding Waters K-8
- Middle: Winding Waters K-8
- High: Nature Coast
Source: HCMLS. This data may not be complete. We recommend contacting the local school district to confirm school assignments for this home.
- Loading
- Loading
