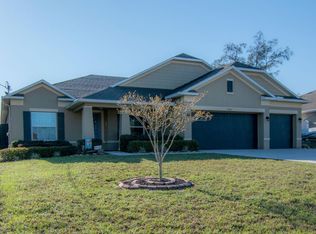Price improved! Great value on this nearly new, popular 3/2/2 split floor plan home! Just 3 years old, but finishing touches like plantation shutters & vinyl privacy fencing are already in place. Fantastic eat-in kitchen features granite counters, beautiful cherry wood cabinets, stainless steel appliances, 2 pantries & breakfast bar. Neutral large tiles in the entrance, walk-way & kitchen. Family room with cathedral ceilings & arched cut-outs to living room. Formal dining room. All bedrooms have lighted ceiling fans. Spacious master has 2 walk in closets & sinks, big tiled shower. Timberline roof & irrigation system. All in popular 34609 zip code, close to the Suncoast Parkway for easy access to Tampa.
This property is off market, which means it's not currently listed for sale or rent on Zillow. This may be different from what's available on other websites or public sources.

