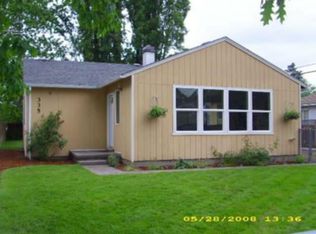Charming Cedar Hills Bungalow. Minutes to Downtown, Nike, Intel. New Interior paint, newer roof. Hardwoods throughout, tile in kitchen and bath. Large yard with garden boxes and great stamped concrete patio for entertaining and enjoying the amazing outdoor space! Close to Commonwealth Lake and Foothills Parks. Near public transportation. Enjoy the amenities at Cedar Hills Crossing, including New Seasons. Location, location, location!!
This property is off market, which means it's not currently listed for sale or rent on Zillow. This may be different from what's available on other websites or public sources.
