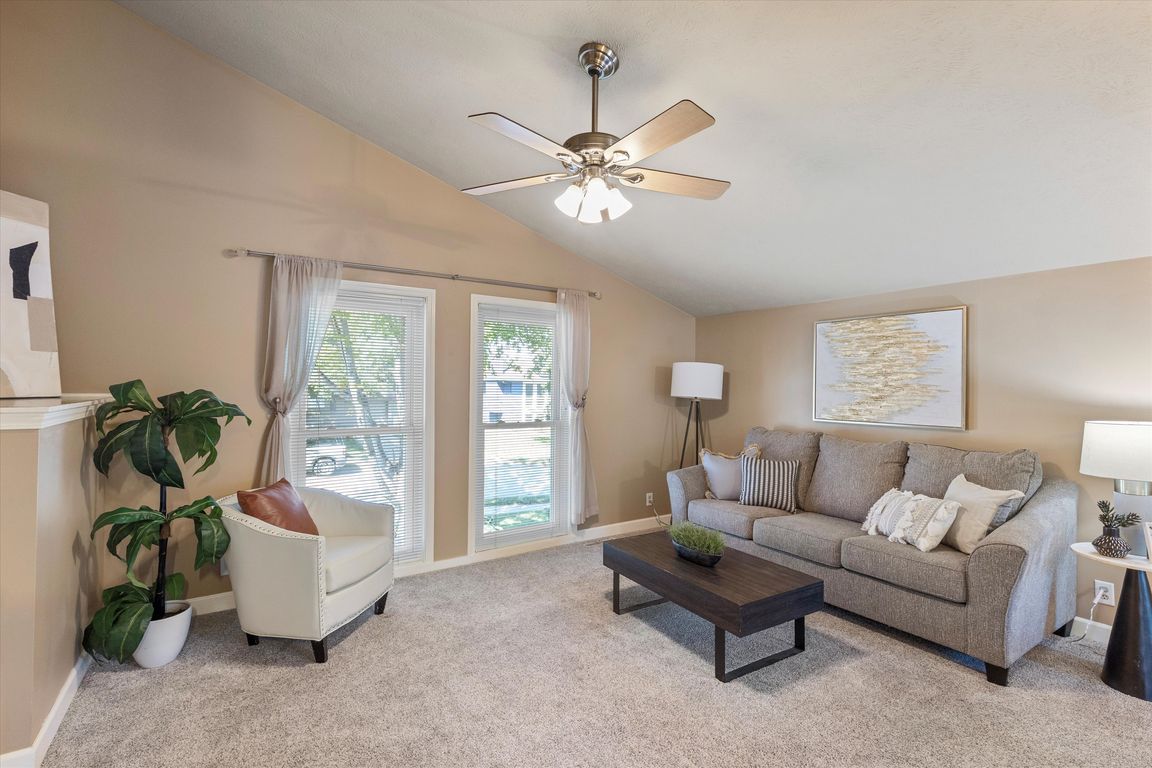
Pending
$275,000
2beds
1,363sqft
13415 Josephine St, Omaha, NE 68138
2beds
1,363sqft
Single family residence
Built in 1986
7,840 sqft
2 Attached garage spaces
$202 price/sqft
What's special
Brand-new flooringStainless steel appliancesRefreshed with modern finishesDetached shed adds storage
Welcome to your Millard dream home! This stylishly updated beauty shines with brand-new flooring, a sleek kitchen featuring granite countertops, stainless steel appliances, and a custom wall island with extra storage. Bathrooms are refreshed with modern finishes, and the basement now boasts added insulation for year-round comfort. Step outside to a ...
- 20 days |
- 1,623 |
- 94 |
Likely to sell faster than
Source: GPRMLS,MLS#: 22526357
Travel times
Living Room
Kitchen
Primary Bedroom
Zillow last checked: 7 hours ago
Listing updated: September 26, 2025 at 05:26pm
Listed by:
Tanya Blocker 402-850-8455,
BHHS Ambassador Real Estate
Source: GPRMLS,MLS#: 22526357
Facts & features
Interior
Bedrooms & bathrooms
- Bedrooms: 2
- Bathrooms: 2
- Full bathrooms: 1
- 1/2 bathrooms: 1
- Main level bathrooms: 2
Primary bedroom
- Level: Main
- Area: 180.78
- Dimensions: 13.8 x 13.1
Bedroom 1
- Level: Main
- Area: 133.44
- Dimensions: 13.9 x 9.6
Primary bathroom
- Features: Full
Dining room
- Level: Main
- Area: 80.99
- Dimensions: 8.9 x 9.1
Kitchen
- Level: Main
Living room
- Features: Wall/Wall Carpeting, Window Covering, 9'+ Ceiling
- Level: Main
- Area: 193.5
- Dimensions: 15 x 12.9
Basement
- Area: 396
Heating
- Natural Gas, Forced Air
Cooling
- Central Air
Appliances
- Included: Range, Refrigerator, Washer, Dishwasher, Dryer, Microwave
Features
- High Ceilings, Ceiling Fan(s), Pantry
- Flooring: Vinyl, Carpet, Ceramic Tile, Luxury Vinyl, Tile
- Windows: Window Coverings, LL Daylight Windows
- Basement: Daylight
- Has fireplace: No
Interior area
- Total structure area: 1,363
- Total interior livable area: 1,363 sqft
- Finished area above ground: 1,046
- Finished area below ground: 317
Property
Parking
- Total spaces: 2
- Parking features: Attached, Garage Door Opener
- Attached garage spaces: 2
Features
- Levels: Multi/Split
- Patio & porch: Porch, Deck
- Fencing: Full,Privacy
Lot
- Size: 7,840.8 Square Feet
- Dimensions: 55 x 123.9 x 65.4 x 135.9
- Features: Up to 1/4 Acre., Subdivided, Level
Details
- Additional structures: Shed(s)
- Parcel number: 011095377
Construction
Type & style
- Home type: SingleFamily
- Architectural style: Traditional
- Property subtype: Single Family Residence
Materials
- Vinyl Siding
- Foundation: Block
- Roof: Composition
Condition
- Not New and NOT a Model
- New construction: No
- Year built: 1986
Utilities & green energy
- Sewer: Public Sewer
- Water: Public
- Utilities for property: Electricity Available, Natural Gas Available, Water Available, Sewer Available
Community & HOA
Community
- Subdivision: MILLARD HIGHLANDS SOUTH III
HOA
- Has HOA: No
Location
- Region: Omaha
Financial & listing details
- Price per square foot: $202/sqft
- Tax assessed value: $230,413
- Annual tax amount: $3,379
- Date on market: 9/16/2025
- Listing terms: VA Loan,FHA,Conventional,Cash
- Ownership: Fee Simple
- Electric utility on property: Yes