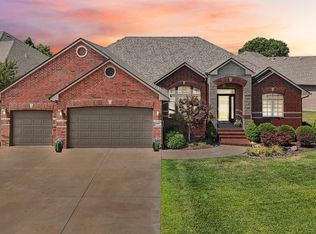Live like you are on vacation every day in this exceptional move-in ready ranch with breathtaking water and golf course views from almost every window, great open floor plan for easy entertaining, hardwood floors, neutral décor throughout to go with any decorating idea you may have, gorgeous granite kitchen with tile backsplash, fully appliance, under cabinet lighting, breakfast bar, recessed lighting, and walk-in pantry. The main floor laundry is conveniently located right off the kitchen and features extra cabinet space, hanging rod, and low maintenance vinyl flooring. Spend quality time with your family and friends in this fabulous hearth room with hardwood floors, two way fireplace, two built-in bookcases, recessed lighting, and large window overlooking the water and golf course! The main floor master suite is the perfect place to wind down and features carpeting, large windows, door to the covered deck, ceiling fan, trayed ceiling, and private bathroom with tile flooring, jetted tub, his and her sinks, separate tile shower, private commode, and walk-in closet with window seat storage and built-in shelving. Entertain with ease in the finished basement complete with large viewout windows with blackout shades, door to the patio, enough space for your favorite game table, gas fireplace with tile surround, and wet bar with full size refrigerator. This lower level also features two spacious bedrooms, two full size bathrooms, a great storage space! Sit back and relax out on the covered deck with two-way gas fireplace or the patio with outdoor kitchen area and overlooking the golf course and water!
This property is off market, which means it's not currently listed for sale or rent on Zillow. This may be different from what's available on other websites or public sources.

