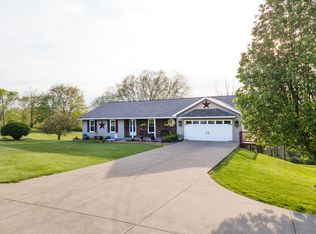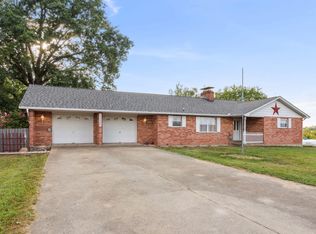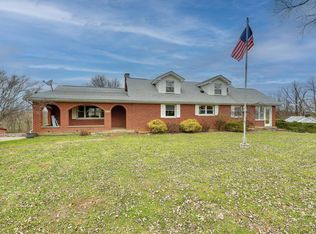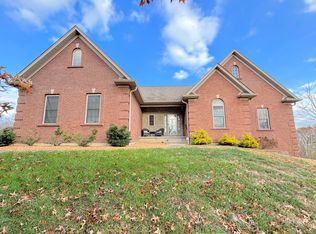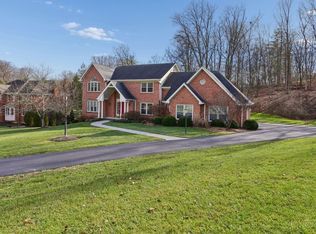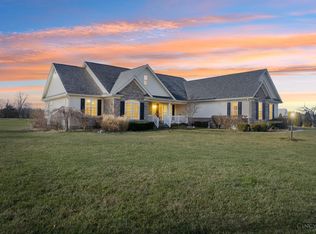Escape the ordinary & discover timeless craftsmanship in this elegant custom home, nestled on a peaceful 13.3-acre wooded estate. Built in 2007 by custom builders Steffen & Sons, this beautifully maintained property blends rustic charm with modern convenience - just minutes from town. Inside you'll find 3 spacious bedrooms & 3.5 bathrooms, with new carpet (2025) throughout the bedrooms & living areas. The heart of the home is a thoughtfully designed kitchen featuring built-in appliances, including a new dishwasher & microwave (2025), ideal for both everyday living & entertaining. Soaring ceilings, natural light & aluminum-clad Andersen windows create an inviting atmosphere. Custom finishes & ample storage enhance functionality & comfort. The mostly finished basement offers a versatile space with a concrete countertop bar, kitchenette wi/sink, & large walk-in pantry - plus the potential for a fourth bedroom with multiple egress points. Step outside to enjoy the serenity of lush gardens, mature forest & open skies. An Amish-built pole barn on a concrete poured foundation provides excellent storage, workshop space, or room for recreational toys, complete with garage door access.
For sale
Price cut: $26K (11/4)
$699,000
13414 Hidden Ridge Ln, California, KY 41007
3beds
2,884sqft
Est.:
Single Family Residence, Residential
Built in 2007
13.31 Acres Lot
$680,700 Zestimate®
$242/sqft
$-- HOA
What's special
Modern convenienceAmish-built pole barnOpen skiesThoughtfully designed kitchenRustic charmAmple storageExcellent storage
- 77 days |
- 1,815 |
- 86 |
Zillow last checked: 8 hours ago
Listing updated: November 05, 2025 at 06:51am
Listed by:
The Vories Team 859-240-0727,
Keller Williams Realty Services,
Jennifer Haubner-Vories 859-240-0727,
Keller Williams Realty Services
Source: NKMLS,MLS#: 637540
Tour with a local agent
Facts & features
Interior
Bedrooms & bathrooms
- Bedrooms: 3
- Bathrooms: 4
- Full bathrooms: 3
- 1/2 bathrooms: 1
Primary bedroom
- Features: Carpet Flooring, Walk-In Closet(s), Bath Adjoins, Ceiling Fan(s)
- Level: First
- Area: 23714
- Dimensions: 167 x 142
Bedroom 2
- Features: Carpet Flooring
- Level: First
- Area: 12626
- Dimensions: 118 x 107
Bedroom 3
- Features: Carpet Flooring
- Level: First
- Area: 12626
- Dimensions: 118 x 107
Bathroom 2
- Features: Full Finished Bath, Tub With Shower, Tile Flooring
- Level: First
- Area: 45750
- Dimensions: 75 x 610
Bathroom 3
- Features: Full Finished Half Bath, Tile Flooring
- Level: First
- Area: 2142
- Dimensions: 63 x 34
Bathroom 4
- Features: Full Finished Bath, Tub With Shower, Tile Flooring
- Level: Basement
- Area: 8400
- Dimensions: 105 x 80
Breakfast room
- Features: Walk-Out Access, Hardwood Floors
- Level: First
- Area: 15225
- Dimensions: 145 x 105
Den
- Level: Basement
- Area: 42064
- Dimensions: 239 x 176
Dining room
- Features: Chandelier, Hardwood Floors
- Level: First
- Area: 13225
- Dimensions: 115 x 115
Entry
- Features: Walk-Out Access, Closet(s), Hardwood Floors
- Level: First
- Area: 54570
- Dimensions: 107 x 510
Family room
- Features: Fireplace(s), Recessed Lighting, Luxury Vinyl Flooring
- Level: Basement
- Area: 190095
- Dimensions: 437 x 435
Kitchen
- Features: Gourmet Kitchen, Eat-in Kitchen, Pantry, Wood Cabinets, Recessed Lighting, Hardwood Floors
- Level: First
- Area: 17222
- Dimensions: 158 x 109
Living room
- Features: Fireplace(s), Recessed Lighting, Hardwood Floors
- Level: First
- Area: 35496
- Dimensions: 204 x 174
Primary bath
- Features: Double Vanity, Shower, Jetted Tub, Tile Flooring
- Level: First
- Area: 10556
- Dimensions: 116 x 91
Utility room
- Features: Storage
- Level: Basement
- Area: 13667
- Dimensions: 173 x 79
Heating
- Forced Air, Electric
Cooling
- Central Air
Appliances
- Included: Stainless Steel Appliance(s), Electric Oven, Convection Oven, Dishwasher, Double Oven, Microwave, Refrigerator
- Laundry: Laundry Room, Main Level
Features
- Wet Bar, Storage, Soaking Tub, Open Floorplan, Entrance Foyer, Eat-in Kitchen, Double Vanity, Built-in Features, Ceiling Fan(s), Recessed Lighting
- Doors: Multi Panel Doors
- Basement: Full
- Attic: Storage
- Number of fireplaces: 2
- Fireplace features: Stone
Interior area
- Total structure area: 2,884
- Total interior livable area: 2,884 sqft
Property
Parking
- Total spaces: 3
- Parking features: Attached, Detached, Driveway, Garage, Garage Door Opener, Garage Faces Side
- Attached garage spaces: 3
- Has uncovered spaces: Yes
Features
- Levels: One
- Stories: 1
- Patio & porch: Covered, Deck, Patio, Porch
- Exterior features: Private Yard, Fire Pit
- Fencing: Barbed Wire,Partial
- Has view: Yes
- View description: Trees/Woods
- Waterfront features: Creek
Lot
- Size: 13.31 Acres
- Features: Cleared, Wooded
- Residential vegetation: Cedar Trees, Hickory Trees, Oak Trees
Details
- Additional structures: Outbuilding, Garage(s), Poultry Coop, Shed(s)
- Parcel number: 9999930752.01
- Zoning description: Agricultural
Construction
Type & style
- Home type: SingleFamily
- Architectural style: Ranch
- Property subtype: Single Family Residence, Residential
Materials
- Brick, Stone
- Foundation: Poured Concrete
- Roof: Shingle
Condition
- Existing Structure
- New construction: No
- Year built: 2007
Utilities & green energy
- Sewer: Septic Tank
- Water: Public
- Utilities for property: Water Available
Community & HOA
Community
- Security: Smoke Detector(s)
HOA
- Has HOA: No
Location
- Region: California
Financial & listing details
- Price per square foot: $242/sqft
- Tax assessed value: $286,500
- Annual tax amount: $3,036
- Date on market: 10/28/2025
- Cumulative days on market: 233 days
Estimated market value
$680,700
$647,000 - $715,000
$3,491/mo
Price history
Price history
| Date | Event | Price |
|---|---|---|
| 11/4/2025 | Price change | $699,000-3.6%$242/sqft |
Source: | ||
| 10/28/2025 | Listed for sale | $725,000$251/sqft |
Source: | ||
| 10/26/2025 | Pending sale | $725,000$251/sqft |
Source: | ||
| 10/20/2025 | Listed for sale | $725,000-3.2%$251/sqft |
Source: | ||
| 10/19/2025 | Listing removed | $749,000$260/sqft |
Source: | ||
Public tax history
Public tax history
| Year | Property taxes | Tax assessment |
|---|---|---|
| 2022 | $3,036 -1.2% | $246,800 |
| 2021 | $3,073 -14.9% | $246,800 -13.9% |
| 2018 | $3,609 -1.9% | $286,500 |
Find assessor info on the county website
BuyAbility℠ payment
Est. payment
$4,123/mo
Principal & interest
$3290
Property taxes
$588
Home insurance
$245
Climate risks
Neighborhood: 41007
Nearby schools
GreatSchools rating
- 7/10Grant's Lick Elementary SchoolGrades: PK-5Distance: 2.9 mi
- 5/10Campbell County Middle SchoolGrades: 6-8Distance: 8.7 mi
- 9/10Campbell County High SchoolGrades: 9-12Distance: 5.5 mi
Schools provided by the listing agent
- Elementary: Grants Lick Elementary
- Middle: Campbell County Middle School
- High: Campbell County High
Source: NKMLS. This data may not be complete. We recommend contacting the local school district to confirm school assignments for this home.
- Loading
- Loading
