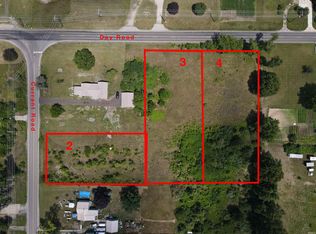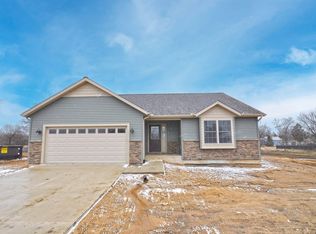Closed
$415,000
13414 Day Rd, Mishawaka, IN 46545
4beds
2,758sqft
Single Family Residence
Built in 2024
0.86 Acres Lot
$411,600 Zestimate®
$--/sqft
$3,460 Estimated rent
Home value
$411,600
$391,000 - $432,000
$3,460/mo
Zestimate® history
Loading...
Owner options
Explore your selling options
What's special
Welcome to this 2024 New-Construction home in the Penn School District. Contemporary finishes and flexible spaces make it ideal for a variety of lifestyles. Inside, the open kitchen boasts quartz counters, stainless appliances, and bar-top seating and flows into a bright living and dining area. The main level also includes the primary suite with double-vanity bath and custom walk-in closet, plus two more bedrooms, a second full bath, and a laundry room with garage access. Downstairs, enjoy a spacious finished lower level with a large rec room, fourth bedroom, third full bath, and a newly finished flex room—perfect for a gym or office. Relax on the additional back deck and enjoy a private, rural feel just minutes from the “Princess City”, Mishawaka. Schedule your showing today!
Zillow last checked: 8 hours ago
Listing updated: November 07, 2025 at 02:01pm
Listed by:
Zena Marie Capers 574-284-2600,
Berkshire Hathaway HomeServices Northern Indiana Real Estate
Bought with:
Dan Wiseman, RB14034081
RE/MAX 100
Source: IRMLS,MLS#: 202538323
Facts & features
Interior
Bedrooms & bathrooms
- Bedrooms: 4
- Bathrooms: 3
- Full bathrooms: 3
- Main level bedrooms: 3
Bedroom 1
- Level: Main
Bedroom 2
- Level: Main
Dining room
- Level: Main
- Area: 132
- Dimensions: 11 x 12
Kitchen
- Level: Main
- Area: 121
- Dimensions: 11 x 11
Living room
- Level: Main
- Area: 280
- Dimensions: 14 x 20
Heating
- Natural Gas, Forced Air
Cooling
- Central Air
Appliances
- Included: Dishwasher, Microwave, Refrigerator, Gas Range
- Laundry: Gas Dryer Hookup
Features
- Stone Counters, Eat-in Kitchen, Entrance Foyer, Main Level Bedroom Suite
- Flooring: Carpet, Vinyl
- Basement: Full,Finished,Concrete
- Has fireplace: No
Interior area
- Total structure area: 2,870
- Total interior livable area: 2,758 sqft
- Finished area above ground: 1,435
- Finished area below ground: 1,323
Property
Parking
- Total spaces: 2
- Parking features: Attached, Concrete
- Attached garage spaces: 2
- Has uncovered spaces: Yes
Features
- Levels: One
- Stories: 1
- Patio & porch: Deck
Lot
- Size: 0.86 Acres
- Dimensions: 125X301
- Features: Corner Lot, Level, 0-2.9999
Details
- Parcel number: 710436451013.000031
Construction
Type & style
- Home type: SingleFamily
- Architectural style: Contemporary,Ranch
- Property subtype: Single Family Residence
Materials
- Stone, Vinyl Siding
- Roof: Shingle
Condition
- New construction: No
- Year built: 2024
Utilities & green energy
- Sewer: Septic Tank
- Water: City
Community & neighborhood
Location
- Region: Mishawaka
- Subdivision: None
Other
Other facts
- Listing terms: Cash,Conventional,FHA,VA Loan
Price history
| Date | Event | Price |
|---|---|---|
| 11/7/2025 | Sold | $415,000 |
Source: | ||
| 9/30/2025 | Contingent | $415,000$150/sqft |
Source: Berkshire Hathaway HomeServices Michigan and Northern Indiana Real Estate #202538323 Report a problem | ||
| 9/22/2025 | Listed for sale | $415,000+5.1% |
Source: | ||
| 9/24/2024 | Sold | $395,000-1.2% |
Source: | ||
| 8/23/2024 | Pending sale | $399,900$145/sqft |
Source: Berkshire Hathaway HomeServices Michigan and Northern Indiana Real Estate #202429236 Report a problem | ||
Public tax history
| Year | Property taxes | Tax assessment |
|---|---|---|
| 2024 | $897 | $125,400 +151.3% |
| 2023 | -- | $49,900 |
Find assessor info on the county website
Neighborhood: 46545
Nearby schools
GreatSchools rating
- 7/10Elsie Rogers Elementary SchoolGrades: PK-5Distance: 1.4 mi
- 8/10Schmucker Middle SchoolGrades: 6-8Distance: 1.6 mi
- 10/10Penn High SchoolGrades: 9-12Distance: 1.7 mi
Schools provided by the listing agent
- Elementary: Elsie Rogers
- Middle: Schmucker
- High: Penn
- District: Penn-Harris-Madison School Corp.
Source: IRMLS. This data may not be complete. We recommend contacting the local school district to confirm school assignments for this home.
Get pre-qualified for a loan
At Zillow Home Loans, we can pre-qualify you in as little as 5 minutes with no impact to your credit score.An equal housing lender. NMLS #10287.

