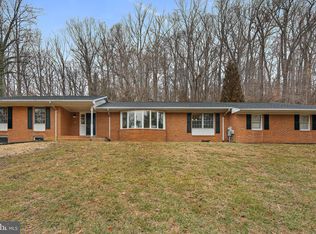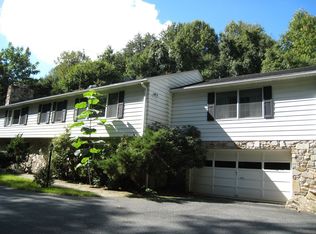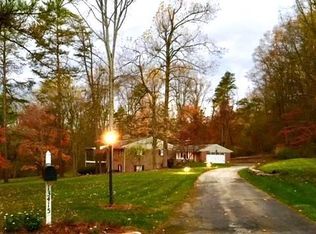Sold for $651,150 on 04/05/23
$651,150
13413 Bladon Rd, Phoenix, MD 21131
4beds
2,820sqft
Single Family Residence
Built in 1970
2.27 Acres Lot
$736,600 Zestimate®
$231/sqft
$4,218 Estimated rent
Home value
$736,600
$700,000 - $781,000
$4,218/mo
Zestimate® history
Loading...
Owner options
Explore your selling options
What's special
This one-owner-built home sits within the Loch Raven Watershed area. Easy walking to hike and bike trails and the ability to fish nearby. This home is about 3/4 mile passed the Warren Rd Bridge. It is surrounded by trees and multilevel gardens and was designed to encourage large gatherings and entertaining. An open and contemporary feel with a fireplace surrounded by brick in the living room, light fills the upper level with sliding glass doors that lead to a deck with new deck boards and railing. The light fills this space from windows surrounding the living and dining room. The bright and airy kitchen has recently been remodeled and includes a professional-type range hood and a layout that allows for multiple cooks to prepare large meals. One of the cook's favorite features is a counter-level Jenn Air grill that provides additional cooking space and grilled foods. The Main level flows between the kitchen and dining area to a wide and open living room centered around the contemporary fireplace. This room opens to the new deck overlooking the gardens and woodland setting. There are three amply-sized bedrooms on this level and two baths. The Hall Bath has a small, all-in-one, washer/dryer. Down the steps to the fully finished lower level with a beautiful stone fireplace that sets the tone for the sitting room with a bar equipped with an icemaker and sink. It exits directly to the lower-level patio through a brand-new sliding glass door There is a bonus crafts room/office area and a bedroom with a full bath. The laundry room contains 2 dryers and a washer along with space to iron, mend and fold laundry. This level has a separate entrance that could accommodate an in- in-law or au pair suite with a separate entrance down from the driveway. Both the main and lower level provide access to the side , wooded yard and to the existing pool. The pool is being sold as-is.
Zillow last checked: 8 hours ago
Listing updated: April 15, 2023 at 05:30am
Listed by:
Sue Carbaugh 410-404-3501,
Long & Foster Real Estate, Inc.,
Co-Listing Agent: Patti D Taylor 410-790-0737,
Long & Foster Real Estate, Inc.
Bought with:
Laura M. Ball, 575268
Cummings & Co. Realtors
Source: Bright MLS,MLS#: MDBC2060088
Facts & features
Interior
Bedrooms & bathrooms
- Bedrooms: 4
- Bathrooms: 3
- Full bathrooms: 3
- Main level bathrooms: 2
- Main level bedrooms: 3
Basement
- Area: 2120
Heating
- Forced Air, Oil
Cooling
- Central Air, Electric
Appliances
- Included: Electric Water Heater
- Laundry: Laundry Room, Mud Room
Features
- Built-in Features, Ceiling Fan(s), Entry Level Bedroom, Open Floorplan, Kitchen - Country, Eat-in Kitchen, Kitchen - Table Space, Upgraded Countertops, Dry Wall
- Flooring: Ceramic Tile, Carpet, Laminate
- Basement: Connecting Stairway,Finished,Heated,Exterior Entry,Walk-Out Access,Windows
- Number of fireplaces: 3
Interior area
- Total structure area: 4,240
- Total interior livable area: 2,820 sqft
- Finished area above ground: 2,120
- Finished area below ground: 700
Property
Parking
- Total spaces: 6
- Parking features: Garage Faces Front, Garage Door Opener, Inside Entrance, Oversized, Asphalt, Driveway, Paved, Private, Surface, Attached
- Attached garage spaces: 2
- Uncovered spaces: 4
- Details: Garage Sqft: 375
Accessibility
- Accessibility features: No Stairs
Features
- Levels: Two
- Stories: 2
- Patio & porch: Deck, Patio
- Exterior features: Lighting, Balcony
- Has private pool: Yes
- Pool features: Fenced, Gunite, In Ground, Private
- Fencing: Chain Link,Partial,Split Rail
- Has view: Yes
- View description: Garden, Trees/Woods
Lot
- Size: 2.27 Acres
- Features: Adjoins - Open Space, Backs to Trees, Cul-De-Sac, Adjoins - Public Land, Suburban
Details
- Additional structures: Above Grade, Below Grade
- Parcel number: 04101003000521
- Zoning: RC-6
- Zoning description: Resource Conservation Area
- Special conditions: Standard
Construction
Type & style
- Home type: SingleFamily
- Architectural style: Raised Ranch/Rambler
- Property subtype: Single Family Residence
Materials
- Brick
- Foundation: Block
- Roof: Composition
Condition
- Good
- New construction: No
- Year built: 1970
- Major remodel year: 2022
Utilities & green energy
- Sewer: On Site Septic
- Water: Well
- Utilities for property: Cable Available, Cable
Community & neighborhood
Location
- Region: Phoenix
- Subdivision: Cambria
Other
Other facts
- Listing agreement: Exclusive Right To Sell
- Listing terms: Cash,Conventional
- Ownership: Fee Simple
- Road surface type: Concrete, Black Top
Price history
| Date | Event | Price |
|---|---|---|
| 4/5/2023 | Sold | $651,150-1.3%$231/sqft |
Source: | ||
| 3/30/2023 | Pending sale | $660,000$234/sqft |
Source: | ||
| 3/12/2023 | Contingent | $660,000$234/sqft |
Source: | ||
| 3/3/2023 | Listed for sale | $660,000$234/sqft |
Source: | ||
Public tax history
| Year | Property taxes | Tax assessment |
|---|---|---|
| 2025 | $6,358 +4.4% | $519,600 +3.4% |
| 2024 | $6,089 +3.5% | $502,433 +3.5% |
| 2023 | $5,881 +3.7% | $485,267 +3.7% |
Find assessor info on the county website
Neighborhood: 21131
Nearby schools
GreatSchools rating
- 9/10Jacksonville Elementary SchoolGrades: K-5Distance: 2.3 mi
- 6/10Cockeysville Middle SchoolGrades: 6-8Distance: 2.3 mi
- 8/10Dulaney High SchoolGrades: 9-12Distance: 2.5 mi
Schools provided by the listing agent
- Elementary: Jacksonville
- Middle: Cockeysville
- High: Dulaney
- District: Baltimore County Public Schools
Source: Bright MLS. This data may not be complete. We recommend contacting the local school district to confirm school assignments for this home.

Get pre-qualified for a loan
At Zillow Home Loans, we can pre-qualify you in as little as 5 minutes with no impact to your credit score.An equal housing lender. NMLS #10287.
Sell for more on Zillow
Get a free Zillow Showcase℠ listing and you could sell for .
$736,600
2% more+ $14,732
With Zillow Showcase(estimated)
$751,332

