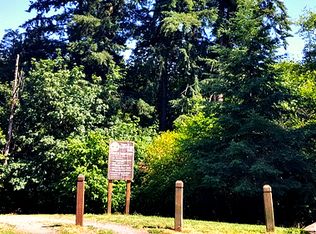Sold
$555,000
13412 SW 63rd Ave, Portland, OR 97219
3beds
1,787sqft
Residential, Single Family Residence
Built in 1967
7,405.2 Square Feet Lot
$694,600 Zestimate®
$311/sqft
$3,072 Estimated rent
Home value
$694,600
$639,000 - $757,000
$3,072/mo
Zestimate® history
Loading...
Owner options
Explore your selling options
What's special
PRICE REDUCED! Lovely home in a fantastic neighborhood, A+ schools, corner lot & great backyard - do not miss this equity building opportunity - Lake Oswego schools, unincorporated Clackamas County taxes and no HOA! (Portland address but NOT within Portland city limits.) Popular split level floorplan on fenced corner lot, with wood burning fireplaces, owner's suite, and downstairs half bath & family room you can cater to your specific needs...maybe a playroom, 4th bedroom/guest room, hobby/office space or a kitchenette for a second living space (plumbing in place!) Fresh refinished hardwood oak floors in all bedrooms and living room, NEW gas furnace & AC unit just installed (2024). Other perks include electric blinds, laundry chute, pantry with pull out shelving and Low-E windows with added UV protection and soundproofing. Oversized garage with workbench ideal for crafters. Imagine evening strolls on neighborhood streets to visit local parks or turn backyard into an oasis with garden beds and lounging areas. Just around the corner from Southwood Park, less than a mile to Oak Creek Elementary - minutes to I-5, Hwy 217, PCC, shopping and Lake Oswego restaurants/shops. Come see how you can make it your own!
Zillow last checked: 8 hours ago
Listing updated: November 15, 2024 at 12:11pm
Listed by:
Jill Dehlin 503-475-4991,
eXp Realty, LLC
Bought with:
Mini Navarrete, 201233157
Metro West Realty
Source: RMLS (OR),MLS#: 24324333
Facts & features
Interior
Bedrooms & bathrooms
- Bedrooms: 3
- Bathrooms: 3
- Full bathrooms: 2
- Partial bathrooms: 1
- Main level bathrooms: 2
Primary bedroom
- Features: Hardwood Floors, Bathtub With Shower, Closet, Suite
- Level: Main
- Area: 132
- Dimensions: 12 x 11
Bedroom 2
- Features: Hardwood Floors, Closet
- Level: Main
- Area: 121
- Dimensions: 11 x 11
Bedroom 3
- Features: Hardwood Floors, Closet
- Level: Main
- Area: 100
- Dimensions: 10 x 10
Dining room
- Level: Main
- Area: 100
- Dimensions: 10 x 10
Family room
- Features: Exterior Entry, Patio, Laminate Flooring
- Level: Lower
- Area: 375
- Dimensions: 25 x 15
Kitchen
- Features: Kitchen Dining Room Combo, Free Standing Range
- Level: Main
- Area: 110
- Width: 10
Living room
- Features: Fireplace, Hardwood Floors
- Level: Main
- Area: 240
- Dimensions: 16 x 15
Heating
- Forced Air, Fireplace(s)
Cooling
- Central Air
Appliances
- Included: Dishwasher, Disposal, Free-Standing Range, Microwave, Washer/Dryer, Gas Water Heater
Features
- Ceiling Fan(s), Bathroom, Bathtub With Shower, Closet, Kitchen Dining Room Combo, Suite, Pantry
- Flooring: Hardwood, Laminate
- Windows: Double Pane Windows, Vinyl Frames
- Basement: Exterior Entry,Finished
- Number of fireplaces: 2
- Fireplace features: Wood Burning
Interior area
- Total structure area: 1,787
- Total interior livable area: 1,787 sqft
Property
Parking
- Total spaces: 2
- Parking features: Driveway, On Street, Garage Door Opener, Attached, Oversized
- Attached garage spaces: 2
- Has uncovered spaces: Yes
Features
- Levels: Multi/Split
- Stories: 2
- Patio & porch: Patio
- Exterior features: Yard, Exterior Entry
- Fencing: Fenced
- Has view: Yes
- View description: Seasonal
Lot
- Size: 7,405 sqft
- Features: Corner Lot, Gentle Sloping, SqFt 7000 to 9999
Details
- Parcel number: 00223190
Construction
Type & style
- Home type: SingleFamily
- Property subtype: Residential, Single Family Residence
Materials
- Cedar
- Foundation: Slab
- Roof: Composition
Condition
- Resale
- New construction: No
- Year built: 1967
Utilities & green energy
- Gas: Gas
- Sewer: Public Sewer
- Water: Public
- Utilities for property: Cable Connected
Community & neighborhood
Location
- Region: Portland
Other
Other facts
- Listing terms: Cash,Conventional,FHA,State GI Loan,VA Loan
- Road surface type: Paved
Price history
| Date | Event | Price |
|---|---|---|
| 11/15/2024 | Sold | $555,000-0.9%$311/sqft |
Source: | ||
| 10/11/2024 | Pending sale | $559,900$313/sqft |
Source: | ||
| 10/2/2024 | Price change | $559,900-3.4%$313/sqft |
Source: | ||
| 9/17/2024 | Listed for sale | $579,900$325/sqft |
Source: | ||
Public tax history
| Year | Property taxes | Tax assessment |
|---|---|---|
| 2024 | $5,013 +3% | $284,102 +3% |
| 2023 | $4,869 +2.9% | $275,828 +3% |
| 2022 | $4,733 +9% | $267,795 +3% |
Find assessor info on the county website
Neighborhood: 97219
Nearby schools
GreatSchools rating
- 8/10Oak Creek Elementary SchoolGrades: K-5Distance: 0.6 mi
- 6/10Lake Oswego Junior High SchoolGrades: 6-8Distance: 1.9 mi
- 10/10Lake Oswego Senior High SchoolGrades: 9-12Distance: 1.9 mi
Schools provided by the listing agent
- Elementary: Oak Creek
- Middle: Lake Oswego
- High: Lake Oswego
Source: RMLS (OR). This data may not be complete. We recommend contacting the local school district to confirm school assignments for this home.
Get a cash offer in 3 minutes
Find out how much your home could sell for in as little as 3 minutes with a no-obligation cash offer.
Estimated market value
$694,600
Get a cash offer in 3 minutes
Find out how much your home could sell for in as little as 3 minutes with a no-obligation cash offer.
Estimated market value
$694,600
