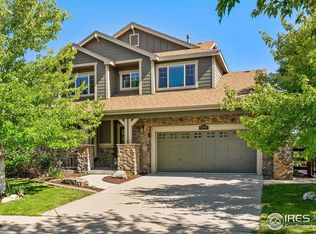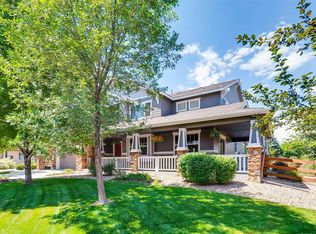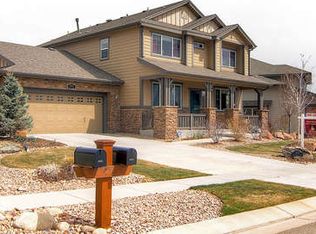Sold for $995,000 on 08/21/24
$995,000
13412 Isabelle Way, Broomfield, CO 80020
3beds
5,414sqft
Single Family Residence
Built in 2006
0.37 Acres Lot
$987,600 Zestimate®
$184/sqft
$3,702 Estimated rent
Home value
$987,600
$909,000 - $1.07M
$3,702/mo
Zestimate® history
Loading...
Owner options
Explore your selling options
What's special
Open House Saturday July 13 from 11am-2pm. Welcome to 13412 Isabelle Way, a truly elegant ranch home in the Redleaf community. This stunning house boasts 3 bedrooms, 2.5 bathrooms, large office and 3-car garage all on a generous .37 acre lot.
Vaulted ceilings and large windows throughout the home accentuate the spaciousness of the open floorplan. The large primary suite offers a luxurious retreat with access to the back patio, complete with a large walk-in closet and 5-piece bathroom with granite countertops. The well-appointed kitchen features modern amenities, including a gas cooktop, double oven, Quartz Silestone counters and kitchen nook with sliding door to the back patio. The large dining room off the kitchen provides access to the second outdoor patio complete with a charming pergola, seating space, firepit and water feature.
There are two additional large bedrooms, one with an attached 4-piece bathroom. The home also has a large office with French doors and plenty of storage in the closet (could be used as a 4th bedroom). Step outside and discover the professionally landscaped grounds that have been meticulously maintained with multiple outdoor areas making this backyard perfect for entertaining or simply enjoying the serene surroundings. Some additional features include a 3-car tandem garage, newer (2022) A/C and Furnace, new interior and exterior paint. The fully unfinished basement is ready for your finishing touches.
This property is steps away from the 300 acre Broomfield County Commons Park that is home to the Paul Derda Recreation Center, 237 acres of open space with access to trails, a dog park and an 80-acre park/sports complex.
Don't miss the opportunity to make this remarkable property your own and experience the epitome of outdoor living in Broomfield. View www.13412IsabelleWay.com for many more photos, 3D+video tour. Offers requested by Sunday July 14 at 7 pm, with acceptance deadline no sooner than July 15 at 5 pm.
Zillow last checked: 8 hours ago
Listing updated: October 01, 2024 at 11:10am
Listed by:
Devon Eret devon.eret@compass.com,
Compass - Denver,
Kathleen Surges 303-981-6170,
Compass - Denver
Bought with:
Lorri DeLaney, 100037569
Coldwell Banker Realty 56
Source: REcolorado,MLS#: 4188731
Facts & features
Interior
Bedrooms & bathrooms
- Bedrooms: 3
- Bathrooms: 3
- Full bathrooms: 2
- 1/2 bathrooms: 1
- Main level bathrooms: 3
- Main level bedrooms: 3
Primary bedroom
- Description: Vaulted Ceilings With Sliding Door To Side Patio And Plenty Of Natural Light.
- Level: Main
- Area: 352 Square Feet
- Dimensions: 16 x 22
Bedroom
- Description: 2nd Bedroom With Large Window And Closet
- Level: Main
- Area: 156 Square Feet
- Dimensions: 13 x 12
Bedroom
- Description: 3rd Bedroom With Attached Bathroom
- Level: Main
- Area: 182 Square Feet
- Dimensions: 13 x 14
Primary bathroom
- Description: 5-Piece Bathroom With Granite Countertops And Large Walk-In Closet (16x8)
- Level: Main
- Area: 165 Square Feet
- Dimensions: 11 x 15
Bathroom
- Description: 4-Piece Bathroom With Large Sliding Door Linen Closet
- Level: Main
- Area: 110 Square Feet
- Dimensions: 11 x 10
Bathroom
- Description: Powder Bath Off Entry Way
- Level: Main
Dining room
- Description: Tray Ceilings With French Doors To Back Patio.
- Level: Main
- Area: 169 Square Feet
- Dimensions: 13 x 13
Kitchen
- Description: Cherry Kitchen Cabinets With Quartz Silestone Countertops. Stainless Steel Appliances With Double Oven And Gas Range. Eat-In Nook And Additional Seating At Kitchen Island.
- Level: Main
- Area: 299 Square Feet
- Dimensions: 23 x 13
Laundry
- Description: Mud Room/Laundry Room Off Of Garage With Utility Sink And Plenty Of Storage
- Level: Main
- Area: 48 Square Feet
- Dimensions: 6 x 8
Living room
- Description: Large Living Room With Vaulted Ceiling And Large Windows. Gas Fireplace.
- Level: Main
- Area: 480 Square Feet
- Dimensions: 24 x 20
Office
- Description: French Doors Open To Office With Closet, Could Also Be Used As 4th Bedroom
- Level: Main
- Area: 156 Square Feet
- Dimensions: 12 x 13
Heating
- Forced Air
Cooling
- Central Air
Appliances
- Included: Dishwasher, Disposal, Double Oven, Down Draft, Microwave, Range, Refrigerator
- Laundry: In Unit
Features
- Ceiling Fan(s), Five Piece Bath, Granite Counters, High Ceilings, High Speed Internet, Kitchen Island, Open Floorplan, Pantry, Primary Suite, Radon Mitigation System, Smoke Free, Stone Counters, Vaulted Ceiling(s), Walk-In Closet(s)
- Flooring: Carpet, Tile, Wood
- Windows: Double Pane Windows, Window Coverings, Window Treatments
- Basement: Unfinished
- Number of fireplaces: 1
- Fireplace features: Gas Log, Living Room
Interior area
- Total structure area: 5,414
- Total interior livable area: 5,414 sqft
- Finished area above ground: 2,715
- Finished area below ground: 0
Property
Parking
- Total spaces: 3
- Parking features: Concrete, Exterior Access Door, Floor Coating, Tandem
- Attached garage spaces: 3
Features
- Levels: One
- Stories: 1
- Patio & porch: Covered, Patio
- Exterior features: Fire Pit, Lighting, Rain Gutters, Water Feature
Lot
- Size: 0.37 Acres
- Features: Cul-De-Sac, Landscaped, Sprinklers In Front, Sprinklers In Rear
Details
- Parcel number: R8863635
- Zoning: PUD
- Special conditions: Standard
- Other equipment: Satellite Dish
Construction
Type & style
- Home type: SingleFamily
- Property subtype: Single Family Residence
Materials
- Stucco
- Foundation: Slab
- Roof: Composition
Condition
- Year built: 2006
Details
- Builder name: Lennar
Utilities & green energy
- Sewer: Public Sewer
- Water: Public
- Utilities for property: Cable Available, Electricity Connected, Internet Access (Wired), Natural Gas Available, Natural Gas Connected, Phone Available, Phone Connected
Green energy
- Energy efficient items: HVAC
Community & neighborhood
Security
- Security features: Carbon Monoxide Detector(s), Radon Detector, Smoke Detector(s)
Location
- Region: Broomfield
- Subdivision: Redleaf
HOA & financial
HOA
- Has HOA: Yes
- HOA fee: $146 quarterly
- Services included: Recycling, Trash
- Association name: Keystone Pacific Property Management
- Association phone: 303-429-2611
Other
Other facts
- Listing terms: Cash,Conventional,FHA,Jumbo,VA Loan
- Ownership: Individual
Price history
| Date | Event | Price |
|---|---|---|
| 8/21/2024 | Sold | $995,000+10.6%$184/sqft |
Source: | ||
| 7/16/2024 | Pending sale | $900,000$166/sqft |
Source: | ||
| 7/12/2024 | Listed for sale | $900,000+80.4%$166/sqft |
Source: | ||
| 3/13/2012 | Listing removed | $499,000$92/sqft |
Source: Visual Tour #977859 | ||
| 3/8/2012 | Listed for sale | $499,000+1.4%$92/sqft |
Source: Visual Tour #977859 | ||
Public tax history
| Year | Property taxes | Tax assessment |
|---|---|---|
| 2025 | $7,059 +0.4% | $57,680 -5.4% |
| 2024 | $7,032 +9.3% | $60,960 -3.6% |
| 2023 | $6,433 -3% | $63,240 +28.2% |
Find assessor info on the county website
Neighborhood: Red Leaf
Nearby schools
GreatSchools rating
- 8/10Coyote Ridge Elementary SchoolGrades: K-5Distance: 0.5 mi
- 7/10Westlake Middle SchoolGrades: 6-8Distance: 1.5 mi
- 9/10Legacy High SchoolGrades: 9-12Distance: 1.5 mi
Schools provided by the listing agent
- Elementary: Coyote Ridge
- Middle: Westlake
- High: Legacy
- District: Adams 12 5 Star Schl
Source: REcolorado. This data may not be complete. We recommend contacting the local school district to confirm school assignments for this home.
Get a cash offer in 3 minutes
Find out how much your home could sell for in as little as 3 minutes with a no-obligation cash offer.
Estimated market value
$987,600
Get a cash offer in 3 minutes
Find out how much your home could sell for in as little as 3 minutes with a no-obligation cash offer.
Estimated market value
$987,600


