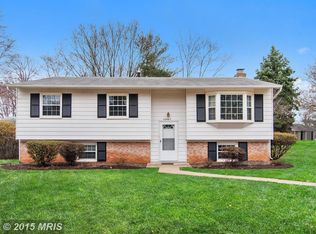Sold for $605,000 on 09/24/24
$605,000
13412 Brackley Ter, Silver Spring, MD 20904
4beds
2,412sqft
Single Family Residence
Built in 1972
0.31 Acres Lot
$602,400 Zestimate®
$251/sqft
$3,322 Estimated rent
Home value
$602,400
$548,000 - $663,000
$3,322/mo
Zestimate® history
Loading...
Owner options
Explore your selling options
What's special
Multiple offers! Highest and best due by 8/22 at 6pm. Newly renovated, 4BR, 3BA home on a corner lot in a desired Silver Spring neighborhood. Home features gleaming hardwood floors. New eat-in kitchen w/granite countertops, stainless steel appliances, and a large pantry. Updated bathrooms and new carpeting; HVAC system (2021). Lower level features a large bedroom with a generously sized walk-in closet, separate entrance and a full bathroom, perfect for an alternate primary bedroom or in-law suite. The newly carpeted family room has back yard and patio access. The office has built in shelving. And the laundry area has room for storage. There is lots of off-street parking and the carport can double as a covered outdoor entertaining space.
Zillow last checked: 8 hours ago
Listing updated: September 24, 2024 at 05:01pm
Listed by:
Michelle Wade 301-368-6525,
HomeSmart
Bought with:
Mel Tulu, 0225071446
Samson Properties
Source: Bright MLS,MLS#: MDMC2141730
Facts & features
Interior
Bedrooms & bathrooms
- Bedrooms: 4
- Bathrooms: 3
- Full bathrooms: 3
- Main level bathrooms: 2
- Main level bedrooms: 3
Basement
- Description: Percent Finished: 90.0
- Area: 1150
Heating
- Forced Air, Natural Gas
Cooling
- Central Air, Electric
Appliances
- Included: Dishwasher, Disposal, Dryer, Microwave, Oven/Range - Gas, Range Hood, Refrigerator, Washer, Gas Water Heater
- Laundry: Lower Level, Washer In Unit, Dryer In Unit, Laundry Room
Features
- Breakfast Area, Family Room Off Kitchen, Dining Area, Primary Bath(s)
- Flooring: Ceramic Tile, Hardwood, Carpet, Wood
- Doors: Sliding Glass
- Windows: Bay/Bow
- Basement: Rear Entrance,Full,Finished,Walk-Out Access
- Has fireplace: No
Interior area
- Total structure area: 2,412
- Total interior livable area: 2,412 sqft
- Finished area above ground: 1,262
- Finished area below ground: 1,150
Property
Parking
- Total spaces: 5
- Parking features: Off Street, Attached Carport
- Carport spaces: 2
Accessibility
- Accessibility features: None
Features
- Levels: Two
- Stories: 2
- Pool features: None
Lot
- Size: 0.31 Acres
- Features: Corner Lot
Details
- Additional structures: Above Grade, Below Grade
- Parcel number: 160500373692
- Zoning: R90
- Special conditions: Standard
Construction
Type & style
- Home type: SingleFamily
- Architectural style: Ranch/Rambler
- Property subtype: Single Family Residence
Materials
- Brick, Combination
- Foundation: Block, Brick/Mortar
- Roof: Composition
Condition
- Excellent
- New construction: No
- Year built: 1972
- Major remodel year: 2024
Utilities & green energy
- Sewer: Public Sewer
- Water: Public
- Utilities for property: Cable Available, Electricity Available, Natural Gas Available, Phone Available, Sewer Available, Water Available
Community & neighborhood
Location
- Region: Silver Spring
- Subdivision: Fairmont
Other
Other facts
- Listing agreement: Exclusive Right To Sell
- Listing terms: Cash,Conventional,FHA,VA Loan
- Ownership: Fee Simple
Price history
| Date | Event | Price |
|---|---|---|
| 9/24/2024 | Sold | $605,000-0.8%$251/sqft |
Source: | ||
| 8/24/2024 | Contingent | $610,000$253/sqft |
Source: | ||
| 8/21/2024 | Price change | $610,000+1.7%$253/sqft |
Source: | ||
| 8/14/2024 | Listed for sale | $599,900+104.7%$249/sqft |
Source: | ||
| 10/22/2003 | Sold | $293,000$121/sqft |
Source: Public Record | ||
Public tax history
| Year | Property taxes | Tax assessment |
|---|---|---|
| 2025 | $5,371 +20.3% | $406,200 +4.7% |
| 2024 | $4,466 +4.9% | $387,900 +5% |
| 2023 | $4,259 +6.5% | $369,600 +2% |
Find assessor info on the county website
Neighborhood: 20904
Nearby schools
GreatSchools rating
- 6/10William Tyler Page Elementary SchoolGrades: PK-5Distance: 0.2 mi
- 5/10Briggs Chaney Middle SchoolGrades: 6-8Distance: 2.5 mi
- 6/10James Hubert Blake High SchoolGrades: 9-12Distance: 3 mi
Schools provided by the listing agent
- District: Montgomery County Public Schools
Source: Bright MLS. This data may not be complete. We recommend contacting the local school district to confirm school assignments for this home.

Get pre-qualified for a loan
At Zillow Home Loans, we can pre-qualify you in as little as 5 minutes with no impact to your credit score.An equal housing lender. NMLS #10287.
Sell for more on Zillow
Get a free Zillow Showcase℠ listing and you could sell for .
$602,400
2% more+ $12,048
With Zillow Showcase(estimated)
$614,448