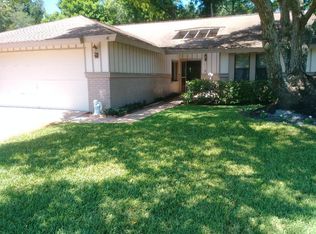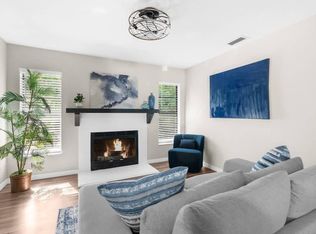Sold for $215,000 on 10/06/25
$215,000
13411 Whitby Rd, Hudson, FL 34667
2beds
1,217sqft
Single Family Residence
Built in 1980
9,520 Square Feet Lot
$214,200 Zestimate®
$177/sqft
$1,600 Estimated rent
Home value
$214,200
$197,000 - $233,000
$1,600/mo
Zestimate® history
Loading...
Owner options
Explore your selling options
What's special
One or more photo(s) has been virtually staged. Welcome to your dream home in the heart of Hudson! This delightful property has an inviting atmosphere and modern amenities New Roof 2020; A/C Replacement 2021; New electrical panel 2020; RV Hook-ups and third driveway for RV / Boat storage; Enclosure of Florida room with glass 2006; Key Features: **This home offers a generous floor plan with 2 bedrooms and 2 bathrooms, providing ample space for relaxation and entertaining. **Bright and Airy Living Areas: Enjoy abundant natural light throughout the living and dining areas, making every gathering feel warm and welcoming. **Full updated Kitchen featuring new stainless-steel appliances, granite countertops and new flooring. With a little bit of TLC, you can step outside in your **Outdoor Oasis is ideal for gardening, barbecues, or simply unwinding in Florida's beautiful summer weather. **Convenient Location** situated in a peaceful neighborhood, this home offers easy access to local schools, shopping, parks, and recreational activities. You're just a short drive away from the stunning Gulf Coast beaches! Don’t miss out on this opportunity to make 13411 Whitby Road your new home! Contact me today for a private showing and embrace the lifestyle you've been dreaming of in beautiful Hudson, Florida.
Zillow last checked: 8 hours ago
Listing updated: October 07, 2025 at 06:11am
Listing Provided by:
Christina Taylor 863-219-1141,
S & D REAL ESTATE SERVICE LLC 863-824-7169
Bought with:
Anthony Perez, 3434597
AGILE GROUP REALTY
Source: Stellar MLS,MLS#: L4953274 Originating MLS: Lakeland
Originating MLS: Lakeland

Facts & features
Interior
Bedrooms & bathrooms
- Bedrooms: 2
- Bathrooms: 2
- Full bathrooms: 2
Primary bedroom
- Features: Ceiling Fan(s), En Suite Bathroom, No Closet
- Level: First
Bedroom 2
- Features: Ceiling Fan(s), Built-in Closet
- Level: First
Primary bathroom
- Features: Exhaust Fan, Shower No Tub, Single Vanity, Window/Skylight in Bath, Walk-In Closet(s)
- Level: First
Bathroom 2
- Features: Exhaust Fan, Single Vanity, Tub With Shower, Window/Skylight in Bath, No Closet
- Level: First
Dining room
- Features: No Closet
- Level: First
Florida room
- Features: Ceiling Fan(s), No Closet
- Level: First
Kitchen
- Features: Pantry, Stone Counters, Built-in Closet
- Level: First
Living room
- Features: Ceiling Fan(s), Linen Closet
- Level: First
Office
- Features: No Closet
- Level: First
Heating
- Other
Cooling
- Central Air
Appliances
- Included: Oven, Dishwasher, Disposal, Dryer, Electric Water Heater, Exhaust Fan, Microwave, Refrigerator, Washer
- Laundry: In Garage, Washer Hookup
Features
- Primary Bedroom Main Floor, Thermostat, Walk-In Closet(s)
- Flooring: Laminate, Tile, Vinyl
- Doors: French Doors
- Windows: Blinds, Drapes, Rods, Window Treatments
- Has fireplace: No
Interior area
- Total structure area: 2,012
- Total interior livable area: 1,217 sqft
Property
Parking
- Total spaces: 2
- Parking features: Boat, Driveway, Garage Door Opener, RV Access/Parking
- Attached garage spaces: 2
- Has uncovered spaces: Yes
- Details: Garage Dimensions: 21x25
Features
- Levels: One
- Stories: 1
- Patio & porch: Covered, Enclosed, Front Porch, Rear Porch, Screened
- Exterior features: Storage
- Fencing: Vinyl
- Has view: Yes
- View description: Trees/Woods
Lot
- Size: 9,520 sqft
- Dimensions: 119 x 80
- Residential vegetation: Mature Landscaping, Trees/Landscaped, Wooded
Details
- Parcel number: 342416019B000000940
- Zoning: R2
- Special conditions: None
Construction
Type & style
- Home type: SingleFamily
- Property subtype: Single Family Residence
Materials
- Block, Concrete, Stucco
- Foundation: Slab
- Roof: Shingle
Condition
- Completed
- New construction: No
- Year built: 1980
Utilities & green energy
- Sewer: Public Sewer
- Water: Public
- Utilities for property: Cable Connected, Electricity Available, Electricity Connected, Public, Sewer Connected, Water Connected
Green energy
- Energy efficient items: Appliances, HVAC, Insulation, Roof
Community & neighborhood
Location
- Region: Hudson
- Subdivision: WINDSOR MILL
HOA & financial
HOA
- Has HOA: No
Other fees
- Pet fee: $0 monthly
Other financial information
- Total actual rent: 0
Other
Other facts
- Listing terms: Cash,Conventional,FHA,VA Loan
- Ownership: Fee Simple
- Road surface type: Asphalt, Gravel, Paved
Price history
| Date | Event | Price |
|---|---|---|
| 10/6/2025 | Sold | $215,000-13.2%$177/sqft |
Source: | ||
| 9/9/2025 | Pending sale | $247,580$203/sqft |
Source: | ||
| 6/26/2025 | Price change | $247,580-7.5%$203/sqft |
Source: | ||
| 5/30/2025 | Listed for sale | $267,580+9.2%$220/sqft |
Source: | ||
| 1/26/2023 | Listing removed | -- |
Source: | ||
Public tax history
| Year | Property taxes | Tax assessment |
|---|---|---|
| 2024 | $3,516 +6.7% | $220,982 +24.7% |
| 2023 | $3,295 +27.5% | $177,140 +11.5% |
| 2022 | $2,583 +11.2% | $158,813 +20.1% |
Find assessor info on the county website
Neighborhood: 34667
Nearby schools
GreatSchools rating
- 5/10Hudson Primary AcademyGrades: PK-5Distance: 0.9 mi
- 2/10Hudson Middle SchoolGrades: 4-8Distance: 9 mi
- 2/10Fivay High SchoolGrades: 9-12Distance: 2.5 mi
Schools provided by the listing agent
- Elementary: Hudson Primary Academy (K-3)
- Middle: Hudson Academy ( 4-8)
- High: Fivay High-PO
Source: Stellar MLS. This data may not be complete. We recommend contacting the local school district to confirm school assignments for this home.
Get a cash offer in 3 minutes
Find out how much your home could sell for in as little as 3 minutes with a no-obligation cash offer.
Estimated market value
$214,200
Get a cash offer in 3 minutes
Find out how much your home could sell for in as little as 3 minutes with a no-obligation cash offer.
Estimated market value
$214,200

