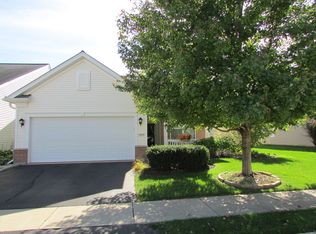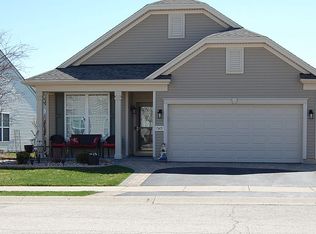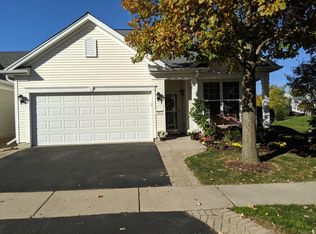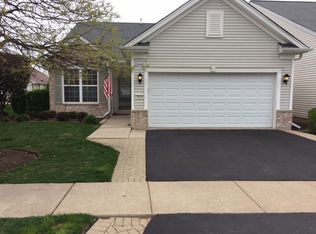Situated adjacent to an open green space, you'll immediately feel welcome walking up to your front porch shaded by a beautiful tree canopy. As you continue through the front door of this immaculate and one of the most popular models, the Potomac, you'll love how light and bright this home shows. The added den, living & family rooms as well as formal dining and eat-in kitchen provide a thoughtful floor plan to suit most every situation. Even the fussiest cook would appreciate the layout of the kitchen, with an island and pantry closet, plenty of counters and cabinets too. Master suite features a bay window, tray ceiling, huge walk in closet and the bath has a large, raised double vanity and walk-in shower, even another window for natural light. Two-car garage includes energy package. Beautifully presented and ready to show off.
This property is off market, which means it's not currently listed for sale or rent on Zillow. This may be different from what's available on other websites or public sources.



