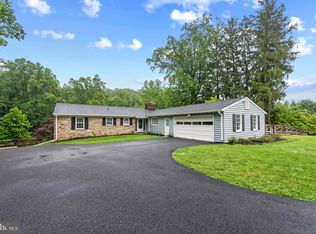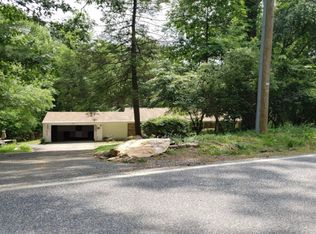SPACIOUS 4BR/3BA RANCHER IN PREMIERE PHOENIX AREA! EXT IS BEAUT. BUTLER STONE & INSIDE IS FRESHLY PAINTED W/ HW FLRS THRU OUT. FEATS INCL 2 STONE FP'S, IN GROUND POOL W/ POOL HOUSE & EXTRA 1/2 BATH, 2 CAR GAR, SUNRM W/ BUTLER STONE, SEP SHED W/ ELEC, PRIV WOODED OASIS, SMALL CREEK ON PROP. PROP IS BEING SOLD AS IS. ALL INSP'S FOR INFO ONLY. PRICE REFLECTS NEED FOR UPDATES.
This property is off market, which means it's not currently listed for sale or rent on Zillow. This may be different from what's available on other websites or public sources.


