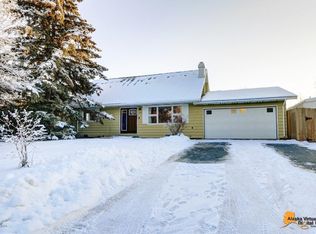For Sale By Owner. Call or text 907-308-1527 to schedule a private showing. Shown by appointment only. . 13410 Venus Way Anchorage, AK 99515 . Offered at: $435,500 . 4 Bedrooms 1 Full Bath 1250 Sq Ft 28,300 Sq Ft Lot (0.65 Acre) . Selling as part of an Estate Sale. For Sale By Owner. Selling As-Is. Rehab with Deferred Maintenance. Cash buyer preferred. Owner Financing is an option. . One-story 4BR/1BA, 1,250 sqft ranch home on a 0.65-acre lot. A larger lot stretching from Venus Way to Jarvi Drive, zoned R1A. Built in 1964 with a large kitchen and bathroom, a wood-burning fireplace, an arctic entry, an attached 2-bay carport, a large driveway that can accommodate 6+ parked vehicles, RV parking, a fenced yard, Ocean View Park across the street and views of Chugach Mountains, including Flattop Mountain. This property has lots of potential! You can add additional housing to the lot, like a 900sqft ADU (Accessory Dwelling Unit). Only one ADU is allowed. The main house can be a duplex. . There is no HOA and the 1960s Covenant restrictions are no longer valid. . My dad bought this property cash in 2009, to be used as a rental home. He added a storage shed and a large garage that can accommodate 4 vehicles, in 2010, for his own personal use. The large garage and storage shed are on their own electrical meter together, separate from the main house, because tenants were responsible for their own utilities. So the property has two electrical meters. Additionally, my dad had over 100 trees cut down and replaced with grass, bought a new John Deere sitdown lawnmower housed in the storage shed, resurfaced the large driveway, replaced a leaky flat roof on the 2-bay carport with a pitched roof, and replaced the furnace and water heater. The water heater was last replaced in 2018 and the control panel on the furnace was replaced in 2022. . With a 20-year-old roof (2005), a dated kitchen and bathroom, a bathroom floor that needs repair, and a fireplace and chimney that needs repair, this is a Rehab project! . The property is priced below the 2025 Tax Assessed Value of $438,300. The tax assessor assigned to this property in 2023, 2024 and 2025, was invited to see the house in-person in January 2024 and was emailed the 2022 Home Inspection Report and 2023 Structural Report, before issuing the 2024 Tax Assessed Value. . I have underpriced the property. The Asking Price of $435,500 is below market value, using comparative market analysis (CMA). This house and property has an After Repair Value (ARV), in the six hundred thousand range. I met up with Ralphie Morel, a realtor & listing specialist, January 17th. Prior to arriving, Ralphie reviewed the 2022 Home Inspection Report and 2023 Structural Report. We established the current CMA (comparative market analysis) together. We used a variety of variables on the FlexMLS. One good example is we found no property in Anchorage, with a 3-car garage and 0.50 acres, that has sold in the last 6 months for less than $690,000. This property is 0.65 acres and has a large garage that can accommodate 4 vehicles, a 2-bay carport, and a large driveway that can accommodate 6+ parked vehicles. We established an ARV in the six hundred thousand dollar range. On September 18, I met up with Sid Martin, a general contractor with offices in 7 states, headquartered in Anchorage, who was recommended to me. He met me at the property, and we established a $100-$150K repair cost. Prior to arriving, Sid reviewed the 2022 Home Inspection Report and 2023 Structural Report. We never established what it would cost to only fix health & safety issues. . I have experience selling a house For Sale By Owner. I want to work with Alyeska Title Guaranty Agency Inc, to close the transaction. Alyeska Title would help both the Buyer & Seller with the Closing documents, to complete the transaction. . Call or text 907-308-1527 to schedule a private showing.
This property is off market, which means it's not currently listed for sale or rent on Zillow. This may be different from what's available on other websites or public sources.

