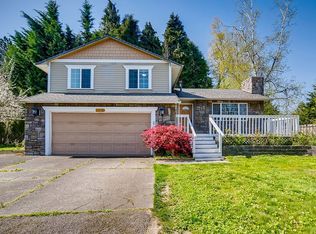Recently upgraded 3 bed, 2 bath home with all the custom craftsman finishes! Gleaming solid hardwoods, new wall to wall carpet. Granite Counter tops, custom stone work on the exterior. This home is move in ready! So many upgrades that you would only see it on a high price tag home!
This property is off market, which means it's not currently listed for sale or rent on Zillow. This may be different from what's available on other websites or public sources.
