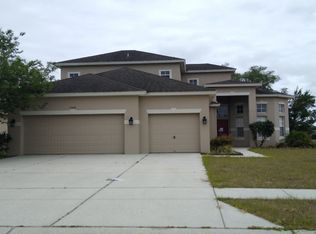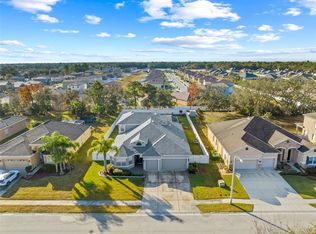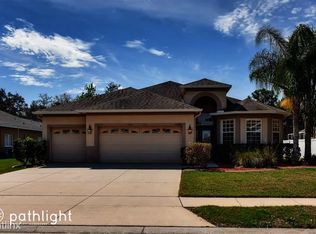Sold for $502,500 on 10/23/23
$502,500
13410 Hunters Point St, Spring Hill, FL 34609
4beds
2,799sqft
Single Family Residence
Built in 2006
0.32 Acres Lot
$475,500 Zestimate®
$180/sqft
$2,438 Estimated rent
Home value
$475,500
$452,000 - $499,000
$2,438/mo
Zestimate® history
Loading...
Owner options
Explore your selling options
What's special
Welcome to Somerton Place within the Villages of Avalon!! This 4 bedroom, 3 bathroom single story home offers almost 2800 sq ft of living space. As you approach the home, you immediately notice the three car garage for ample space and parking. When entering the front door, you are walking into a triple split floorplan with a guest bedroom and bathroom to your right. As you continue through the entryway, you will have a nice family sitting room to your right and a formal dining room to your left. Then you enter a spacious open living room that flows into the kitchen area. This kitchen area has an abundance of counter space for cooking and entertaining. Connecting the kitchen to the formal dining room is the butler area for all your drink needs and additional storage for kitchen tools. Through the living room, you will enter a large master bedroom with windows into the back yard. There is a large walk in closet before entering the open, private bathroom with a walk in shower, his and hers sinks, and a garden tub for relaxing. On the back left side of the home are two more guest bedrooms with walk in closets and an additional guest bathroom. During the tour of this home, you'll notice tile through main living areas with complimentary dark solid woods floors in the other areas. The screen in back porch provides an area to relax during the evenings and to enjoy views of the large backyard. As you exit the back porch area, you will realize you are on over 1/3 of an acre lot, which provides plenty of room for playing games or potentially installing a beautiful pool in the future, and still have room to spare. There is a small shed for storage in the backyard as well. The community has a pool and fitness center for a low HOA fee of $165 quarterly and no CDD fees!!. You can even ride your bicycle from home and onto the the Suncoast Trail for miles and miles of exercising and touring. This home is minutes away from the Veterans Parkway (SR 589) for easy travels to Cortez Blvd for shopping or south into the greater Tampa area for all the entertainment.
Zillow last checked: 8 hours ago
Listing updated: October 23, 2023 at 02:28pm
Listing Provided by:
Matthew Griffin 407-947-9712,
OPTIMA ONE REALTY 352-243-6784
Bought with:
Justin Kiziuk, 3540487
SANDPEAK REALTY
Source: Stellar MLS,MLS#: T3467510 Originating MLS: Tampa
Originating MLS: Tampa

Facts & features
Interior
Bedrooms & bathrooms
- Bedrooms: 4
- Bathrooms: 3
- Full bathrooms: 3
Primary bedroom
- Features: Walk-In Closet(s)
- Level: First
- Dimensions: 15x18
Bedroom 1
- Features: Walk-In Closet(s)
- Level: First
- Dimensions: 11x12
Bedroom 2
- Features: Walk-In Closet(s)
- Level: First
- Dimensions: 14x12
Bedroom 3
- Features: Walk-In Closet(s)
- Level: First
- Dimensions: 15x12
Primary bathroom
- Level: First
- Dimensions: 10x12
Bathroom 1
- Level: First
- Dimensions: 15x5
Balcony porch lanai
- Level: First
- Dimensions: 13x24
Dining room
- Level: First
- Dimensions: 11x14
Family room
- Level: First
- Dimensions: 12x12
Kitchen
- Level: First
- Dimensions: 16x14
Laundry
- Level: First
- Dimensions: 9x6
Living room
- Level: First
- Dimensions: 22x16
Heating
- Central, Electric
Cooling
- Central Air
Appliances
- Included: Convection Oven, Cooktop, Refrigerator
- Laundry: Inside, Laundry Room
Features
- Ceiling Fan(s), High Ceilings, Living Room/Dining Room Combo, Primary Bedroom Main Floor, Solid Surface Counters, Solid Wood Cabinets, Split Bedroom, Tray Ceiling(s), Walk-In Closet(s)
- Flooring: Tile, Hardwood
- Windows: Double Pane Windows
- Has fireplace: No
Interior area
- Total structure area: 3,979
- Total interior livable area: 2,799 sqft
Property
Parking
- Total spaces: 3
- Parking features: Garage - Attached
- Attached garage spaces: 3
Features
- Levels: One
- Stories: 1
- Patio & porch: Covered, Rear Porch, Screened
- Exterior features: Irrigation System, Rain Gutters, Sidewalk
Lot
- Size: 0.32 Acres
- Features: Level, Oversized Lot
Details
- Parcel number: R3422318374902000170
- Zoning: PDR
- Special conditions: None
Construction
Type & style
- Home type: SingleFamily
- Property subtype: Single Family Residence
Materials
- Block, Stucco
- Foundation: Slab
- Roof: Shingle
Condition
- New construction: No
- Year built: 2006
Utilities & green energy
- Sewer: Public Sewer
- Water: Public
- Utilities for property: BB/HS Internet Available, Electricity Connected, Sewer Connected, Street Lights
Community & neighborhood
Community
- Community features: Clubhouse, Fitness Center, Pool
Location
- Region: Spring Hill
- Subdivision: VILLAGES AT AVALON PH 1
HOA & financial
HOA
- Has HOA: Yes
- HOA fee: $55 monthly
- Amenities included: Clubhouse, Fitness Center, Pool
- Association name: Inframark - HOA Villages of Avalon / James Amerhei
- Association phone: 813-697-9228
- Second association name: Inframark - HOA Villages of Avalon
Other fees
- Pet fee: $0 monthly
Other financial information
- Total actual rent: 0
Other
Other facts
- Listing terms: Cash,Conventional,FHA,VA Loan
- Ownership: Fee Simple
- Road surface type: Paved, Asphalt
Price history
| Date | Event | Price |
|---|---|---|
| 10/23/2023 | Sold | $502,500-4.3%$180/sqft |
Source: | ||
| 9/25/2023 | Pending sale | $525,000$188/sqft |
Source: | ||
| 9/2/2023 | Price change | $525,000-4.5%$188/sqft |
Source: | ||
| 8/23/2023 | Listed for sale | $550,000$196/sqft |
Source: | ||
| 8/8/2023 | Listing removed | -- |
Source: | ||
Public tax history
| Year | Property taxes | Tax assessment |
|---|---|---|
| 2024 | $666 -77.8% | $479,602 +143.8% |
| 2023 | $2,997 +3.1% | $196,703 +3% |
| 2022 | $2,908 -0.3% | $190,974 +3% |
Find assessor info on the county website
Neighborhood: Villages at Avalon
Nearby schools
GreatSchools rating
- 6/10Suncoast Elementary SchoolGrades: PK-5Distance: 2.3 mi
- 5/10Powell Middle SchoolGrades: 6-8Distance: 3.5 mi
- 5/10Nature Coast Technical High SchoolGrades: PK,9-12Distance: 3.9 mi
Schools provided by the listing agent
- Elementary: Suncoast Elementary
- Middle: Powell Middle
- High: Frank W Springstead
Source: Stellar MLS. This data may not be complete. We recommend contacting the local school district to confirm school assignments for this home.
Get a cash offer in 3 minutes
Find out how much your home could sell for in as little as 3 minutes with a no-obligation cash offer.
Estimated market value
$475,500
Get a cash offer in 3 minutes
Find out how much your home could sell for in as little as 3 minutes with a no-obligation cash offer.
Estimated market value
$475,500


