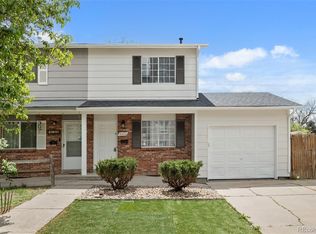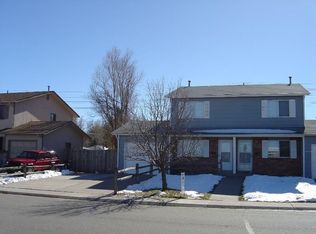Sold for $384,050 on 08/27/25
$384,050
13410 E 13th Place, Aurora, CO 80011
3beds
1,440sqft
Townhouse
Built in 1982
-- sqft lot
$379,100 Zestimate®
$267/sqft
$2,650 Estimated rent
Home value
$379,100
$356,000 - $406,000
$2,650/mo
Zestimate® history
Loading...
Owner options
Explore your selling options
What's special
Welcome to this beautifully updated half duplex with 3 bedrooms, 3 bathrooms, and 1,440 finished square feet. The main level features updated laminate and tile flooring, and a gorgeous remodeled kitchen with white cabinets, granite counters, stainless appliances, gas range, and tile backsplash. The eat-in kitchen opens to a covered Trex deck—great for outdoor dining. The upper level offers two spacious bedrooms with double closets and a full bath. A finished lower level includes a flexible bonus room, 3/4 bath, and walk-in closet—ideal as a third bedroom, guest suite, or office. The large fully fenced backyard includes a storage shed, alley access, with plenty of room to play. Convenient location near Anschutz Medical Campus, I-225, DIA, and light rail and no HOA. This home is turnkey and move-in ready—ideal for homeowners or investors alike!
Zillow last checked: 8 hours ago
Listing updated: August 27, 2025 at 03:56pm
Listed by:
Susan Adams 303-956-7293 susan.adams@compass.com,
Compass - Denver
Bought with:
Juan Munoz, 100079224
Your Castle Real Estate Inc
Christina Bretado, 100105169
Your Castle Realty LLC
Source: REcolorado,MLS#: 7406346
Facts & features
Interior
Bedrooms & bathrooms
- Bedrooms: 3
- Bathrooms: 3
- Full bathrooms: 1
- 3/4 bathrooms: 1
- 1/2 bathrooms: 1
- Main level bathrooms: 1
Bedroom
- Level: Upper
Bedroom
- Level: Upper
Bedroom
- Level: Basement
Bathroom
- Level: Main
Bathroom
- Level: Upper
Bathroom
- Level: Basement
Den
- Level: Basement
Dining room
- Level: Main
Kitchen
- Level: Main
Living room
- Level: Main
Heating
- Forced Air
Cooling
- Central Air
Appliances
- Included: Dishwasher, Dryer, Oven, Refrigerator, Washer
Features
- Granite Counters, Smoke Free
- Flooring: Carpet, Laminate, Tile
- Basement: Finished
- Common walls with other units/homes: 1 Common Wall
Interior area
- Total structure area: 1,440
- Total interior livable area: 1,440 sqft
- Finished area above ground: 960
- Finished area below ground: 470
Property
Parking
- Total spaces: 1
- Parking features: Garage - Attached
- Attached garage spaces: 1
Features
- Levels: Two
- Stories: 2
- Patio & porch: Deck, Patio
- Exterior features: Private Yard
- Fencing: Full
Details
- Parcel number: 031054389
- Special conditions: Standard
Construction
Type & style
- Home type: Townhouse
- Property subtype: Townhouse
- Attached to another structure: Yes
Materials
- Wood Siding
- Roof: Composition
Condition
- Updated/Remodeled
- Year built: 1982
Utilities & green energy
- Sewer: Public Sewer
- Water: Public
Community & neighborhood
Location
- Region: Aurora
- Subdivision: Kyle Sub 1st Flg
Other
Other facts
- Listing terms: 1031 Exchange,Cash,Conventional,FHA,VA Loan
- Ownership: Corporation/Trust
Price history
| Date | Event | Price |
|---|---|---|
| 8/27/2025 | Sold | $384,050+2.4%$267/sqft |
Source: | ||
| 7/26/2025 | Pending sale | $375,000$260/sqft |
Source: | ||
| 7/18/2025 | Listed for sale | $375,000+17.4%$260/sqft |
Source: | ||
| 7/8/2025 | Listing removed | $2,500$2/sqft |
Source: Zillow Rentals | ||
| 7/2/2025 | Listed for rent | $2,500$2/sqft |
Source: Zillow Rentals | ||
Public tax history
| Year | Property taxes | Tax assessment |
|---|---|---|
| 2024 | $1,590 -2.6% | $17,105 -18.5% |
| 2023 | $1,632 -3.1% | $20,992 +29.1% |
| 2022 | $1,685 | $16,257 -2.8% |
Find assessor info on the county website
Neighborhood: Jewell Heights - Hoffman Heights
Nearby schools
GreatSchools rating
- 3/10Vaughn Elementary SchoolGrades: PK-5Distance: 0.2 mi
- 4/10Aurora Central High SchoolGrades: PK-12Distance: 1 mi
- 4/10North Middle School Health Sciences And TechnologyGrades: 6-8Distance: 1.1 mi
Schools provided by the listing agent
- Elementary: Vaughn
- Middle: South
- High: Aurora Central
- District: Adams-Arapahoe 28J
Source: REcolorado. This data may not be complete. We recommend contacting the local school district to confirm school assignments for this home.
Get a cash offer in 3 minutes
Find out how much your home could sell for in as little as 3 minutes with a no-obligation cash offer.
Estimated market value
$379,100
Get a cash offer in 3 minutes
Find out how much your home could sell for in as little as 3 minutes with a no-obligation cash offer.
Estimated market value
$379,100

