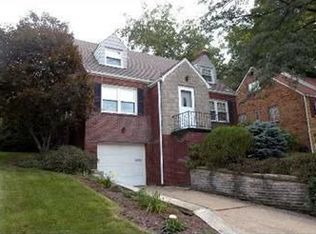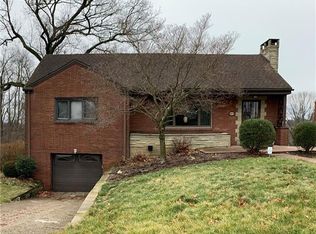Sold for $245,000
$245,000
1341 Varner Rd, Pittsburgh, PA 15227
4beds
--sqft
Single Family Residence
Built in 1953
7,161.26 Square Feet Lot
$252,500 Zestimate®
$--/sqft
$1,702 Estimated rent
Home value
$252,500
$240,000 - $265,000
$1,702/mo
Zestimate® history
Loading...
Owner options
Explore your selling options
What's special
Charming 4-bedroom brick cape cod nestled on a dead-end street. Nicely sized bedrooms with plenty of closet space including a walk-in closet on the second floor with huge built-in cabinets for all of your storage needs. Beautiful well-maintained hard wood floors, wood burning fireplace and neutral paint throughout. Don't miss the updated bathroom complete with porcelain flooring, custom cabinetry, tiled shower and an oversized soaking tub! Opportunity awaits in the basement area with tremendous storage opportunities and/or game room potential. Large, quiet private backyard perfect for any season! New hot water tank and recently serviced furnace and air conditioning unit for your piece of mind. Conveniently located close to shopping, dining, entertainment and public trans. Whitehall residents can now enjoy the incredible brand-new swimming pool facility that is only 5 minutes away! HSA Home Warranty included.
Zillow last checked: 8 hours ago
Listing updated: April 16, 2024 at 06:07am
Listed by:
Lori Feely 724-941-1427,
REALTY ONE GROUP GOLD STANDARD
Bought with:
Haley Miscovich, RS344914
MISCOVICH REAL ESTATE LLC
Source: WPMLS,MLS#: 1622910 Originating MLS: West Penn Multi-List
Originating MLS: West Penn Multi-List
Facts & features
Interior
Bedrooms & bathrooms
- Bedrooms: 4
- Bathrooms: 1
- Full bathrooms: 1
Primary bedroom
- Level: Main
- Dimensions: 13x10
Bedroom 2
- Level: Main
- Dimensions: 12x10
Bedroom 3
- Level: Upper
- Dimensions: 15x13
Bedroom 4
- Level: Upper
- Dimensions: 13x12
Den
- Level: Upper
- Dimensions: 9x6
Dining room
- Level: Main
- Dimensions: 14x10
Kitchen
- Level: Main
- Dimensions: 14x8
Living room
- Level: Main
- Dimensions: 18x14
Heating
- Forced Air, Gas
Cooling
- Central Air
Appliances
- Included: Some Gas Appliances, Dishwasher, Disposal, Refrigerator, Stove
Features
- Flooring: Ceramic Tile, Hardwood, Other
- Basement: Walk-Out Access
- Number of fireplaces: 1
- Fireplace features: Wood Burning
Property
Parking
- Total spaces: 1
- Parking features: Built In, Garage Door Opener
- Has attached garage: Yes
Features
- Levels: One and One Half
- Stories: 1
Lot
- Size: 7,161 sqft
- Dimensions: 48 x 131 x 65 x 130
Details
- Parcel number: 0247H00108000000
Construction
Type & style
- Home type: SingleFamily
- Architectural style: Cape Cod
- Property subtype: Single Family Residence
Materials
- Brick, Vinyl Siding
- Roof: Asphalt
Condition
- Resale
- Year built: 1953
Details
- Warranty included: Yes
Utilities & green energy
- Sewer: Public Sewer
- Water: Public
Community & neighborhood
Location
- Region: Pittsburgh
Price history
| Date | Event | Price |
|---|---|---|
| 4/15/2024 | Sold | $245,000-2% |
Source: | ||
| 3/1/2024 | Contingent | $249,900 |
Source: | ||
| 2/23/2024 | Listed for sale | $249,900 |
Source: | ||
| 12/14/2023 | Listing removed | -- |
Source: | ||
| 9/11/2023 | Listed for sale | $249,900-3.9% |
Source: | ||
Public tax history
| Year | Property taxes | Tax assessment |
|---|---|---|
| 2025 | $4,509 +28.4% | $122,800 +17.2% |
| 2024 | $3,511 +608.3% | $104,800 |
| 2023 | $496 | $104,800 |
Find assessor info on the county website
Neighborhood: 15227
Nearby schools
GreatSchools rating
- NAWhitehall Elementary SchoolGrades: 2-5Distance: 1.4 mi
- 6/10Baldwin Senior High SchoolGrades: 7-12Distance: 0.5 mi
- NAMcannulty El SchoolGrades: K-1Distance: 1.8 mi
Schools provided by the listing agent
- District: Baldwin/Whitehall
Source: WPMLS. This data may not be complete. We recommend contacting the local school district to confirm school assignments for this home.
Get pre-qualified for a loan
At Zillow Home Loans, we can pre-qualify you in as little as 5 minutes with no impact to your credit score.An equal housing lender. NMLS #10287.

