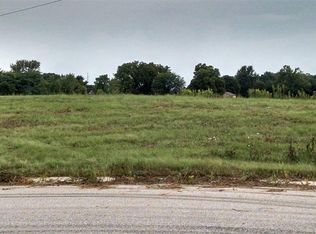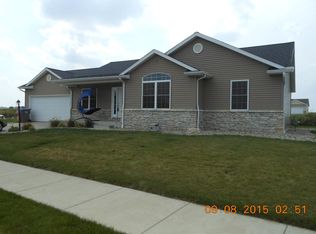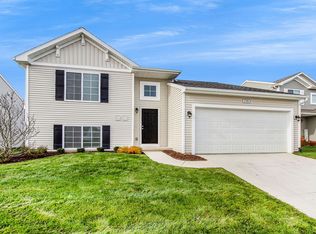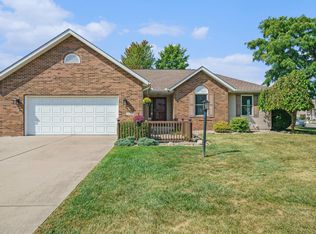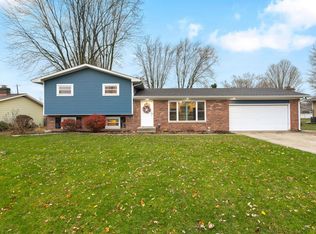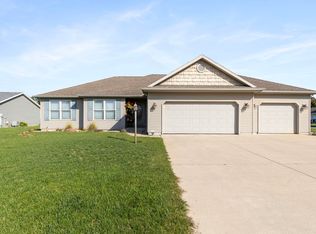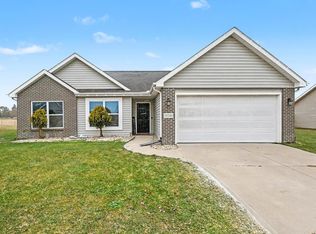recently built, 3 bedroom, 2.5 bath home on a low traffic cul de sac street. close to schools, shopping & the county road 17 corridor. room to improve the property with a future finished deck off of the upper living room patio. Bedrooms are on the larger side. 2 Living rooms. 1 on upper level & one in basement . Also, soon the crossing community will connect to Goshen's biking trail system. don't miss out on this opportunity to own a newer home for much less than the cost of building!
Active
$331,000
1341 Sturgeon Point, Goshen, IN 46526
3beds
2,060sqft
Est.:
Single Family Residence
Built in 2022
6,534 Square Feet Lot
$-- Zestimate®
$--/sqft
$-- HOA
What's special
- 292 days |
- 270 |
- 11 |
Zillow last checked: 8 hours ago
Listing updated: May 17, 2025 at 08:42am
Listed by:
Dallas Barkman 260-399-1177,
CENTURY 21 Bradley Realty, Inc
Source: IRMLS,MLS#: 202507119
Tour with a local agent
Facts & features
Interior
Bedrooms & bathrooms
- Bedrooms: 3
- Bathrooms: 3
- Full bathrooms: 2
- 1/2 bathrooms: 1
Bedroom 1
- Level: Upper
Bedroom 2
- Level: Lower
Heating
- Natural Gas, Forced Air, ENERGY STAR Qualified Equipment
Cooling
- Central Air, Ceiling Fan(s), ENERGY STAR Qualified Equipment
Appliances
- Included: Dishwasher, Microwave, Refrigerator, Washer, Electric Cooktop, Dryer-Electric
Features
- 1st Bdrm En Suite, Countertops-Solid Surf
- Basement: Full,Partially Finished,Concrete
- Has fireplace: No
Interior area
- Total structure area: 2,140
- Total interior livable area: 2,060 sqft
- Finished area above ground: 1,120
- Finished area below ground: 940
Video & virtual tour
Property
Parking
- Total spaces: 2
- Parking features: Attached
- Attached garage spaces: 2
Features
- Levels: Tri-Level
Lot
- Size: 6,534 Square Feet
- Dimensions: 116 x 100 x 42
- Features: Cul-De-Sac, Level
Details
- Parcel number: 201117302016.000015
Construction
Type & style
- Home type: SingleFamily
- Architectural style: Contemporary
- Property subtype: Single Family Residence
Materials
- Vinyl Siding
Condition
- New construction: No
- Year built: 2022
Utilities & green energy
- Sewer: Public Sewer
- Water: Public
Green energy
- Energy efficient items: Appliances, Insulation, Thermostat, Windows
Community & HOA
Community
- Subdivision: The Crossing
Location
- Region: Goshen
Financial & listing details
- Tax assessed value: $289,500
- Annual tax amount: $3,465
- Date on market: 3/7/2025
- Listing terms: Cash,Conventional,FHA,Indiana Housing Authority,VA Loan
Estimated market value
Not available
Estimated sales range
Not available
$2,435/mo
Price history
Price history
| Date | Event | Price |
|---|---|---|
| 5/15/2025 | Price change | $331,000-0.3% |
Source: | ||
| 5/2/2025 | Price change | $331,900-0.2% |
Source: | ||
| 4/15/2025 | Price change | $332,500-0.7% |
Source: | ||
| 3/26/2025 | Listed for sale | $335,000+13.4% |
Source: | ||
| 11/7/2022 | Sold | $295,465+2.4% |
Source: | ||
Public tax history
Public tax history
| Year | Property taxes | Tax assessment |
|---|---|---|
| 2024 | $3,450 +9164.5% | $289,500 +6.3% |
| 2023 | $37 +0.2% | $272,400 +24663.6% |
| 2022 | $37 -4% | $1,100 |
Find assessor info on the county website
BuyAbility℠ payment
Est. payment
$1,929/mo
Principal & interest
$1581
Property taxes
$232
Home insurance
$116
Climate risks
Neighborhood: 46526
Nearby schools
GreatSchools rating
- 5/10Goshen Intermediate SchoolGrades: 5-6Distance: 0.4 mi
- 7/10Goshen Middle SchoolGrades: 7-8Distance: 1 mi
- 3/10Goshen High SchoolGrades: 9-12Distance: 2.3 mi
Schools provided by the listing agent
- Elementary: Waterford
- Middle: Goshen
- High: Goshen
- District: Goshen Community Schools
Source: IRMLS. This data may not be complete. We recommend contacting the local school district to confirm school assignments for this home.
- Loading
- Loading
