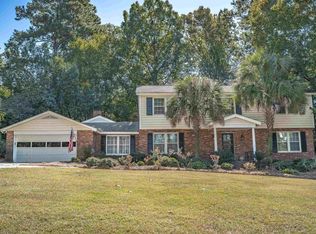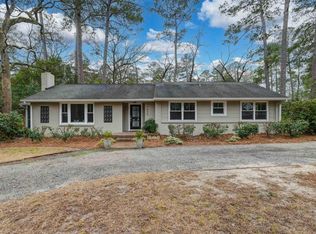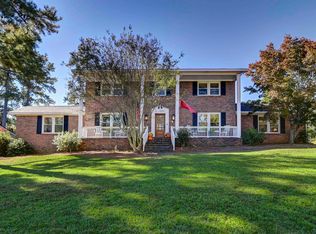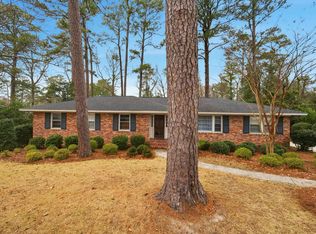Beautifully renovated 6BR/3BA all-brick home on a large corner lot in the desirable East Forest/Lake Katherine area! Features include new hardwood floors, updated lighting, and a fully remodeled kitchen with Brazilian marble countertops, tile backsplash, and new stainless appliances. All bathrooms have been upgraded with floor-to-ceiling tile and modern fixtures. The owner’s suite includes a custom walk-in shower. Enjoy a spacious backyard, oversized detached carport, large deck, bonus lounge/workshop, irrigation system on private well, and no HOA. Move-in ready and minutes from Fort Jackson, Forest Acres, and Downtown Columbia Disclaimer: CMLS has not reviewed and, therefore, does not endorse vendors who may appear in listings.
For sale
$729,900
1341 Sanford Rd, Columbia, SC 29206
6beds
2,750sqft
Est.:
Single Family Residence
Built in 1954
0.35 Acres Lot
$-- Zestimate®
$265/sqft
$-- HOA
What's special
- 7 days |
- 782 |
- 20 |
Likely to sell faster than
Zillow last checked: 8 hours ago
Listing updated: January 06, 2026 at 08:32am
Listed by:
Sam Jones,
CRU Realty
Source: Consolidated MLS,MLS#: 624284
Tour with a local agent
Facts & features
Interior
Bedrooms & bathrooms
- Bedrooms: 6
- Bathrooms: 3
- Full bathrooms: 3
- Main level bathrooms: 2
Rooms
- Room types: Workshop
Primary bedroom
- Features: Bath-Private, Separate Shower, Walk-In Closet(s), Ceiling Fan(s), Closet-Private, Floors-Hardwood, Recessed Lighting
- Level: Second
Bedroom 2
- Features: Bath-Private, Ceiling Fan(s), Floors-Hardwood
- Level: Main
Bedroom 3
- Features: Bath-Shared, Ceiling Fan(s), Closet-Private, Floors-Hardwood
- Level: Main
Bedroom 4
- Features: Bath-Shared, Ceiling Fan(s), Closet-Private, Floors-Hardwood
- Level: Second
Bedroom 5
- Features: Bath-Shared, Ceiling Fan(s), Closet-Private, Floors-Hardwood
- Level: Second
Dining room
- Features: Floors-Hardwood, Molding, Recessed Lighting
- Level: Main
Great room
- Level: Main
Kitchen
- Features: Floors-Tile, Backsplash-Tiled, Cabinets-Painted, Recessed Lighting, Countertops-Marble
- Level: Main
Living room
- Features: Fireplace, Floors-Hardwood, Molding, Ceiling Fan(s), Recessed Lighting, Ceiling Fan, Recessed Lights
- Level: Main
Heating
- Central
Cooling
- Central Air
Appliances
- Included: Free-Standing Range, Dishwasher, Microwave Above Stove
- Laundry: Utility Room, Main Level
Features
- Bath-Shared, Ceiling Fan(s), Closet-Private
- Flooring: Hardwood, Tile
- Basement: Crawl Space
- Number of fireplaces: 1
- Fireplace features: Gas Log-Natural
Interior area
- Total structure area: 2,750
- Total interior livable area: 2,750 sqft
Property
Parking
- Total spaces: 4
- Parking features: Detached
- Garage spaces: 2
Features
- Stories: 2
- Patio & porch: Deck
- Fencing: Privacy
Lot
- Size: 0.35 Acres
- Features: Corner Lot
Details
- Additional structures: Workshop
- Parcel number: 139130316
Construction
Type & style
- Home type: SingleFamily
- Architectural style: Traditional
- Property subtype: Single Family Residence
Materials
- Brick-All Sides-AbvFound
Condition
- New construction: No
- Year built: 1954
Utilities & green energy
- Sewer: Public Sewer
- Water: Irrigation Well, Public, Well-Public Available
- Utilities for property: Electricity Connected
Community & HOA
Community
- Subdivision: LAKE KATHERINE
HOA
- Has HOA: No
Location
- Region: Columbia
Financial & listing details
- Price per square foot: $265/sqft
- Date on market: 1/6/2026
- Listing agreement: Exclusive Right To Sell
- Road surface type: Paved
Estimated market value
Not available
Estimated sales range
Not available
Not available
Price history
Price history
| Date | Event | Price |
|---|---|---|
| 1/6/2026 | Listed for sale | $729,900-1.4%$265/sqft |
Source: | ||
| 12/10/2025 | Listing removed | $739,900$269/sqft |
Source: | ||
| 10/13/2025 | Price change | $739,900-1.3%$269/sqft |
Source: | ||
| 9/5/2025 | Listed for sale | $749,900-13.8%$273/sqft |
Source: | ||
| 7/21/2025 | Listing removed | $869,900$316/sqft |
Source: | ||
Public tax history
Public tax history
Tax history is unavailable.BuyAbility℠ payment
Est. payment
$4,014/mo
Principal & interest
$3370
Property taxes
$389
Home insurance
$255
Climate risks
Neighborhood: 29206
Nearby schools
GreatSchools rating
- 6/10Brennen Elementary SchoolGrades: PK-5Distance: 0.3 mi
- 7/10Crayton Middle SchoolGrades: 6-8Distance: 1.1 mi
- 7/10A. C. Flora High SchoolGrades: 9-12Distance: 1.2 mi
Schools provided by the listing agent
- Elementary: Brennen
- Middle: Crayton
- High: A. C. Flora
- District: Richland One
Source: Consolidated MLS. This data may not be complete. We recommend contacting the local school district to confirm school assignments for this home.
- Loading
- Loading



