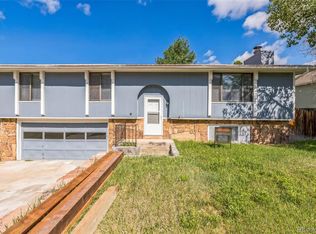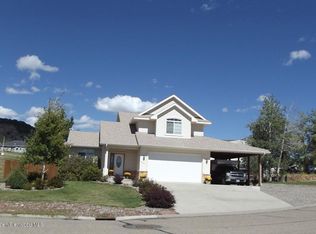Sold for $510,000 on 06/24/24
$510,000
1341 Sage Ridge Rd, Meeker, CO 81641
6beds
3,464sqft
Single Family Residence
Built in 2014
0.26 Acres Lot
$504,000 Zestimate®
$147/sqft
$3,036 Estimated rent
Home value
$504,000
Estimated sales range
Not available
$3,036/mo
Zestimate® history
Loading...
Owner options
Explore your selling options
What's special
This spacious home offers beautiful open concept main living at it's best with plenty of room for everyone. The open concept kitchen is the perfect layout for entertaining and enjoying the company of others. The balcony off the dining room is conveniently located to enjoy some fresh air, barbecues, great views and good company. The primary bedroom offers ample space, trey ceilings and walk in closet making it a very luxurious retreat. Enjoy the 5 piece en suite bathroom complete with a walk in shower, double shower heads and garden tub. The main floor also offers 2 other bedrooms and a full bathroom. The finished basement provides 3 bedrooms, one of which could be used as a quiet office space, a full bathroom, rec space, extra storage, living room and a walk out to the covered patio and landscaped backyard. Other amenities include granite countertops in the kitchen, stainless steel appliances, beautifully tiled primary bathroom, radiant in floor heat, views of the mesa, and a great floor plan. Schedule your private tour today!
Zillow last checked: 8 hours ago
Listing updated: August 31, 2024 at 07:28pm
Listed by:
Mallari Arnold (970)420-8076,
Alpine West Properties, LLC
Bought with:
John Christopher Strate, 100087613
Streamline Realty, LLC
Source: AGSMLS,MLS#: 182162
Facts & features
Interior
Bedrooms & bathrooms
- Bedrooms: 6
- Bathrooms: 3
- Full bathrooms: 3
Bedroom 1
- Level: Main
- Area: 191.7 Square Feet
- Dimensions: 14.2 x 13.5
Bedroom 2
- Level: Main
- Area: 139.2 Square Feet
- Dimensions: 11.6 x 12
Bedroom 3
- Level: Main
- Area: 139.2 Square Feet
- Dimensions: 11.6 x 12
Bedroom 4
- Level: Lower
- Area: 188.02 Square Feet
- Dimensions: 15.8 x 11.9
Bedroom 5
- Level: Lower
- Area: 109.2 Square Feet
- Dimensions: 10.5 x 10.4
Bedroom 6
- Level: Lower
- Area: 171.52 Square Feet
- Dimensions: 12.8 x 13.4
Full bathroom
- Level: Main
- Area: 125.58 Square Feet
- Dimensions: 13.8 x 9.1
Full bathroom
- Level: Main
- Area: 34.94 Square Feet
- Dimensions: 8.5 x 4.11
Full bathroom
- Level: Lower
- Area: 111.3 Square Feet
- Dimensions: 10.5 x 10.6
Den
- Level: Lower
- Area: 284.8 Square Feet
- Dimensions: 17.8 x 16
Dining room
- Level: Main
- Area: 89.61 Square Feet
- Dimensions: 8.7 x 10.3
Kitchen
- Level: Main
- Area: 92.82 Square Feet
- Dimensions: 10.2 x 9.1
Laundry
- Level: Main
- Area: 45.26 Square Feet
- Dimensions: 7.3 x 6.2
Living room
- Level: Main
- Area: 193.75 Square Feet
- Dimensions: 12.5 x 15.5
Heating
- Radiant, Hot Water
Cooling
- None
Appliances
- Laundry: Inside
Features
- Basement: Walk-Out Access,Finished
- Has fireplace: No
Interior area
- Total structure area: 3,464
- Total interior livable area: 3,464 sqft
Property
Features
- Stories: 2
Lot
- Size: 0.26 Acres
Details
- Parcel number: 140914307022
- Zoning: Residential
Construction
Type & style
- Home type: SingleFamily
- Architectural style: Two Story
- Property subtype: Single Family Residence
Materials
- Cement Siding, Frame
- Roof: Composition
Condition
- Good
- New construction: No
- Year built: 2014
Utilities & green energy
- Water: Public
- Utilities for property: Natural Gas Available
Community & neighborhood
Location
- Region: Meeker
- Subdivision: Sage Hills
Other
Other facts
- Listing terms: New Loan,Cash
Price history
| Date | Event | Price |
|---|---|---|
| 6/24/2024 | Sold | $510,000-3.8%$147/sqft |
Source: AGSMLS #182162 Report a problem | ||
| 5/25/2024 | Pending sale | $530,000$153/sqft |
Source: | ||
| 5/25/2024 | Contingent | $530,000$153/sqft |
Source: AGSMLS #182162 Report a problem | ||
| 1/8/2024 | Listed for sale | $530,000+30.9%$153/sqft |
Source: | ||
| 3/24/2021 | Listing removed | -- |
Source: Owner Report a problem | ||
Public tax history
| Year | Property taxes | Tax assessment |
|---|---|---|
| 2024 | $2,045 -6.6% | $33,310 +7.9% |
| 2023 | $2,191 +50.1% | $30,860 +32.6% |
| 2022 | $1,460 +24.2% | $23,280 +17.3% |
Find assessor info on the county website
Neighborhood: 81641
Nearby schools
GreatSchools rating
- 8/10Meeker Elementary SchoolGrades: PK-5Distance: 0.6 mi
- 6/10Barone Middle SchoolGrades: 6-8Distance: 0.9 mi
- 7/10Meeker High SchoolGrades: 9-12Distance: 0.9 mi

Get pre-qualified for a loan
At Zillow Home Loans, we can pre-qualify you in as little as 5 minutes with no impact to your credit score.An equal housing lender. NMLS #10287.

