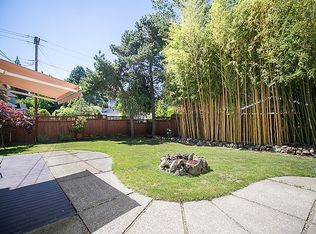Warmth & Charm radiate thru out this adorable home in South Burlingame w/possible ADU in lower level w/a separate entrance. Hardwood floors,SS appliances,gas Viking commercial range,newer electrical,plumbing,newer Milguard windows & gas fireplace.460 sf loft above garage perfect for 2nd ADU,artists studio or office.Minutes to Multnomah Village,Downtown, Lewis & Clark College Lake Oswego & OHSU.Fenced backyard w/potting shed.
This property is off market, which means it's not currently listed for sale or rent on Zillow. This may be different from what's available on other websites or public sources.
