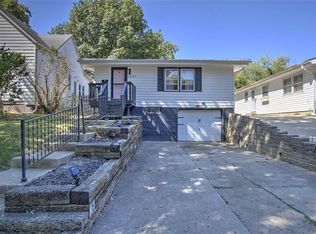Sold for $73,000
$73,000
1341 S Maffit St, Decatur, IL 62521
3beds
1,972sqft
Single Family Residence
Built in 1959
5,227.2 Square Feet Lot
$106,800 Zestimate®
$37/sqft
$2,033 Estimated rent
Home value
$106,800
$93,000 - $121,000
$2,033/mo
Zestimate® history
Loading...
Owner options
Explore your selling options
What's special
Beautifully remodeled 3 bedrooms, 2.5 bathroom home with a detached 1.5 car garage and fenced-in backyard. With almost 2000 sq ft of living space, you have all the extra room you need. This home has been nicely updated and is move-in ready, with a newly remodeled basement, all new carpet and fresh paint, and an updated upstairs bathroom. Relax on the back porch with a hot tub, perfect for unwinding after a long day. Entertain guests in the formal dining room or cozy up in the living room with a wood fireplace. The kitchen includes all appliances, making meal preparation a breeze. A partially finished basement adds additional living space with a family room (includes fireplace), game room, bathroom, and bar area, perfect for hosting gatherings with friends and family. The central air system is brand new as of 2022, ensuring comfortable temperatures year-round. This home is vinyl-sided, providing low-maintenance exterior upkeep. Don't miss out on the opportunity to make this beautiful home your own. Contact us today to schedule a viewing!
Zillow last checked: 8 hours ago
Listing updated: April 21, 2023 at 09:42am
Listed by:
Jim Cleveland 217-428-9500,
RE/MAX Executives Plus
Bought with:
Nicole Pinkston, 475184271
Vieweg RE/Better Homes & Gardens Real Estate-Service First
Source: CIBR,MLS#: 6226442 Originating MLS: Central Illinois Board Of REALTORS
Originating MLS: Central Illinois Board Of REALTORS
Facts & features
Interior
Bedrooms & bathrooms
- Bedrooms: 3
- Bathrooms: 3
- Full bathrooms: 2
- 1/2 bathrooms: 1
Bedroom
- Description: Flooring: Carpet
- Level: Main
- Dimensions: 10.8 x 9
Bedroom
- Description: Flooring: Carpet
- Level: Main
- Dimensions: 10.1 x 10.8
Bedroom
- Description: Flooring: Carpet
- Level: Main
- Dimensions: 11.2 x 10.9
Dining room
- Description: Flooring: Carpet
- Level: Main
- Dimensions: 11.9 x 8.5
Family room
- Description: Flooring: Carpet
- Level: Basement
- Dimensions: 17.5 x 10.6
Other
- Features: Tub Shower
- Level: Main
Other
- Level: Basement
Game room
- Description: Flooring: Vinyl
- Level: Basement
- Dimensions: 20.2 x 12.7
Half bath
- Level: Main
Kitchen
- Description: Flooring: Ceramic Tile
- Level: Main
- Dimensions: 13 x 8.1
Living room
- Description: Flooring: Carpet
- Level: Main
- Dimensions: 25.1 x 11.3
Other
- Description: Flooring: Vinyl
- Level: Basement
- Dimensions: 10.8 x 7.7
Porch
- Description: Flooring: Carpet
- Level: Main
- Dimensions: 15.2 x 13.1
Heating
- Forced Air, Gas
Cooling
- Central Air
Appliances
- Included: Built-In, Cooktop, Dryer, Dishwasher, Gas Water Heater, Oven, Refrigerator, Range Hood, Washer
Features
- Fireplace, Hot Tub/Spa, Main Level Primary
- Basement: Finished,Unfinished,Full
- Number of fireplaces: 2
- Fireplace features: Family/Living/Great Room, Wood Burning
Interior area
- Total structure area: 1,972
- Total interior livable area: 1,972 sqft
- Finished area above ground: 1,144
- Finished area below ground: 828
Property
Parking
- Total spaces: 1
- Parking features: Detached, Garage
- Garage spaces: 1
Features
- Levels: One
- Stories: 1
- Patio & porch: Rear Porch, Glass Enclosed
- Exterior features: Fence
- Has spa: Yes
- Spa features: Hot Tub
- Fencing: Yard Fenced
Lot
- Size: 5,227 sqft
Details
- Parcel number: 041223178018
- Zoning: RES
- Special conditions: None
Construction
Type & style
- Home type: SingleFamily
- Architectural style: Ranch
- Property subtype: Single Family Residence
Materials
- Vinyl Siding
- Foundation: Basement
- Roof: Shingle
Condition
- Year built: 1959
Utilities & green energy
- Sewer: Public Sewer
- Water: Public
Community & neighborhood
Location
- Region: Decatur
- Subdivision: H A Woods S Park Add
Other
Other facts
- Road surface type: Concrete
Price history
| Date | Event | Price |
|---|---|---|
| 4/21/2023 | Sold | $73,000+6%$37/sqft |
Source: | ||
| 4/7/2023 | Pending sale | $68,897$35/sqft |
Source: | ||
| 3/18/2023 | Contingent | $68,897$35/sqft |
Source: | ||
| 3/17/2023 | Listed for sale | $68,897+74.4%$35/sqft |
Source: | ||
| 7/10/2017 | Sold | $39,500-8.1%$20/sqft |
Source: | ||
Public tax history
| Year | Property taxes | Tax assessment |
|---|---|---|
| 2024 | $1,896 +158.5% | $19,589 +57.3% |
| 2023 | $734 -2.7% | $12,450 +8.1% |
| 2022 | $754 -0.6% | $11,519 +7.1% |
Find assessor info on the county website
Neighborhood: 62521
Nearby schools
GreatSchools rating
- 2/10South Shores Elementary SchoolGrades: K-6Distance: 1.2 mi
- 1/10Stephen Decatur Middle SchoolGrades: 7-8Distance: 4.1 mi
- 2/10Eisenhower High SchoolGrades: 9-12Distance: 0.6 mi
Schools provided by the listing agent
- District: Decatur Dist 61
Source: CIBR. This data may not be complete. We recommend contacting the local school district to confirm school assignments for this home.
Get pre-qualified for a loan
At Zillow Home Loans, we can pre-qualify you in as little as 5 minutes with no impact to your credit score.An equal housing lender. NMLS #10287.
